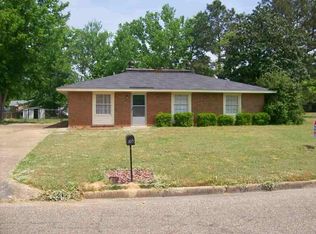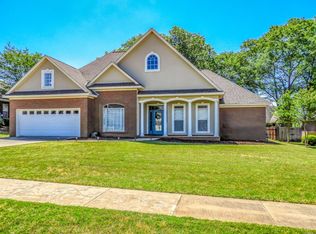Sold for $451,603
Street View
$451,603
331 High Pointe Rdg, Prattville, AL 36066
4beds
4,400sqft
SingleFamily
Built in 2006
0.34 Acres Lot
$461,200 Zestimate®
$103/sqft
$2,809 Estimated rent
Home value
$461,200
$406,000 - $526,000
$2,809/mo
Zestimate® history
Loading...
Owner options
Explore your selling options
What's special
331 High Pointe Rdg, Prattville, AL 36066 is a single family home that contains 4,400 sq ft and was built in 2006. It contains 4 bedrooms and 4 bathrooms. This home last sold for $451,603 in April 2025.
The Zestimate for this house is $461,200. The Rent Zestimate for this home is $2,809/mo.
Facts & features
Interior
Bedrooms & bathrooms
- Bedrooms: 4
- Bathrooms: 4
- Full bathrooms: 3
- 1/2 bathrooms: 1
Heating
- Forced air, Electric, Gas
Cooling
- Central
Appliances
- Included: Dishwasher, Dryer, Freezer, Garbage disposal, Microwave, Range / Oven, Refrigerator, Washer
Features
- Flooring: Tile, Other, Carpet, Hardwood
- Basement: None
- Has fireplace: Yes
Interior area
- Total interior livable area: 4,400 sqft
Property
Parking
- Parking features: Garage - Attached
Features
- Exterior features: Wood, Brick
- Has view: Yes
- View description: Park
Lot
- Size: 0.34 Acres
Details
- Parcel number: 1901112000001153
Construction
Type & style
- Home type: SingleFamily
Materials
- Wood
- Foundation: Slab
- Roof: Asphalt
Condition
- Year built: 2006
Community & neighborhood
Location
- Region: Prattville
Price history
| Date | Event | Price |
|---|---|---|
| 4/30/2025 | Sold | $451,603-8.8%$103/sqft |
Source: Public Record Report a problem | ||
| 4/29/2025 | Pending sale | $495,000$113/sqft |
Source: MAAR #566792 Report a problem | ||
| 3/25/2025 | Contingent | $495,000$113/sqft |
Source: | ||
| 3/10/2025 | Price change | $495,000-0.8%$113/sqft |
Source: | ||
| 1/27/2025 | Price change | $499,000-3.1%$113/sqft |
Source: | ||
Public tax history
| Year | Property taxes | Tax assessment |
|---|---|---|
| 2024 | $1,506 +2.2% | $48,580 +2.2% |
| 2023 | $1,474 +9.5% | $47,540 +9.5% |
| 2022 | $1,345 +4.9% | $43,400 +4.9% |
Find assessor info on the county website
Neighborhood: 36066
Nearby schools
GreatSchools rating
- 9/10Daniel Pratt Elementary SchoolGrades: 1-6Distance: 1.6 mi
- NAAutauga Co Alt SchoolGrades: 3-12Distance: 2 mi
- 5/10Prattville High SchoolGrades: 9-12Distance: 3.1 mi
Get pre-qualified for a loan
At Zillow Home Loans, we can pre-qualify you in as little as 5 minutes with no impact to your credit score.An equal housing lender. NMLS #10287.

