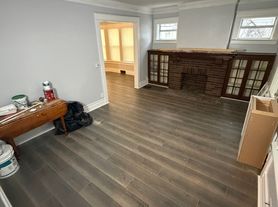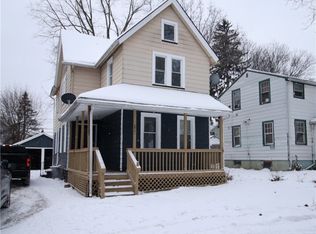Perfect family house. Large, renovated 4-bedroom 1.5-bath. Fresh paint, flooring and recently renovated. It is available immediately. Close to public transportation and grocery stores. For more properties like this visit Affordable Housing.
House for rent
$1,750/mo
331 Hazelwood Ter, Rochester, NY 14609
4beds
1,395sqft
Price may not include required fees and charges.
Single family residence
Available now
Ceiling fan
What's special
Fresh paint
- 11 days |
- -- |
- -- |
Zillow last checked: 8 hours ago
Listing updated: January 16, 2026 at 08:25pm
Travel times
Facts & features
Interior
Bedrooms & bathrooms
- Bedrooms: 4
- Bathrooms: 1
- Full bathrooms: 1
Cooling
- Ceiling Fan
Appliances
- Included: Refrigerator
Features
- Ceiling Fan(s)
Interior area
- Total interior livable area: 1,395 sqft
Property
Parking
- Details: Contact manager
Details
- Parcel number: 26140010754236
Construction
Type & style
- Home type: SingleFamily
- Property subtype: Single Family Residence
Condition
- Year built: 1908
Community & HOA
Location
- Region: Rochester
Financial & listing details
- Lease term: Contact For Details
Price history
| Date | Event | Price |
|---|---|---|
| 1/8/2026 | Listed for rent | $1,750$1/sqft |
Source: Zillow Rentals Report a problem | ||
| 10/21/2025 | Sold | $73,000-2.7%$52/sqft |
Source: | ||
| 3/22/2025 | Pending sale | $75,000$54/sqft |
Source: | ||
| 3/8/2025 | Listed for sale | $75,000+92.8%$54/sqft |
Source: | ||
| 7/31/2014 | Sold | $38,900$28/sqft |
Source: | ||
Neighborhood: Beechwood
Nearby schools
GreatSchools rating
- 2/10School 33 AudubonGrades: PK-6Distance: 0.3 mi
- 4/10East Lower SchoolGrades: 6-8Distance: 0.6 mi
- 2/10East High SchoolGrades: 9-12Distance: 0.6 mi

