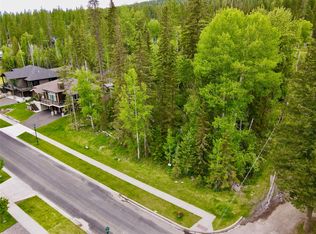Closed
Price Unknown
331 Haugen Heights Rd, Whitefish, MT 59937
4beds
3,650sqft
Single Family Residence
Built in 2022
1.33 Acres Lot
$2,110,800 Zestimate®
$--/sqft
$7,484 Estimated rent
Home value
$2,110,800
$1.90M - $2.39M
$7,484/mo
Zestimate® history
Loading...
Owner options
Explore your selling options
What's special
Make your Montana dream a reality with this beautiful custom home on a 1.3-acre city lot with majestic mountain views. This 4 bed/4 bath retreat includes a fully appointed guest apartment above the oversized 3-car garage. Large open floor plan featuring floor-to-ceiling windows, rustic hardwood floors, two fireplaces, and custom woodwork combine to bring the timeless Montana aesthetic home. The chef's kitchen features custom cabinets, granite countertops, a wine fridge, and gas range to delight family and friends. The master bedroom encompasses a spacious bath, custom walk-in closet, and laundry. Entertain year-round on the heated deck overlooking private natural surroundings and iconic views. Conveniently located in desirable neighborhood minutes from WF Lake, Lion Mtn., golf and downtown
Zillow last checked: 8 hours ago
Listing updated: July 25, 2023 at 12:10pm
Listed by:
Lisa Lorge 406-890-5726,
National Parks Realty - Whitefish
Bought with:
Lisa Lorge, RRE-RBS-LIC-32040
National Parks Realty - Whitefish
Source: MRMLS,MLS#: 22300127
Facts & features
Interior
Bedrooms & bathrooms
- Bedrooms: 4
- Bathrooms: 4
- Full bathrooms: 3
- 1/2 bathrooms: 1
Heating
- Forced Air, Natural Gas, Wood
Cooling
- Central Air
Appliances
- Included: Dryer, Dishwasher, Disposal, Microwave, Range, Refrigerator, Water Softener Owned, Washer
Features
- Granite Counters, High Speed Internet, Kitchen Island, Pantry, Recessed Lighting, Sound System, Natural Woodwork, Walk-In Closet(s), Wired for Sound
- Flooring: Wood
- Windows: Window Treatments
- Basement: Finished,Walk-Out Access
- Number of fireplaces: 2
- Fireplace features: Den, Gas, Wood Burning
Interior area
- Total interior livable area: 3,650 sqft
- Finished area below ground: 1,550
Property
Parking
- Total spaces: 3
- Parking features: Attached, Garage, Garage Door Opener, Paved
- Attached garage spaces: 3
Features
- Patio & porch: Deck, Balcony
- Exterior features: Balcony
- Fencing: None
- Has view: Yes
- View description: Mountain(s), Trees/Woods
- Waterfront features: None
Lot
- Size: 1.33 Acres
- Dimensions: 1.33
- Features: Few Trees
- Topography: Sloping
Details
- Parcel number: 07429227404090000
- Zoning description: WER
Construction
Type & style
- Home type: SingleFamily
- Property subtype: Single Family Residence
Materials
- Stone, Wood Frame
- Foundation: Poured
Condition
- New Construction
- New construction: Yes
- Year built: 2022
Details
- Builder name: Stumptown
Utilities & green energy
- Sewer: Public Sewer
- Water: Public
- Utilities for property: Cable Available, Electricity Available, Natural Gas Available, Phone Available
Community & neighborhood
Security
- Security features: Carbon Monoxide Detector(s), Smoke Detector(s)
Location
- Region: Whitefish
- Subdivision: Mountain Maple
Other
Other facts
- Listing terms: Cash,Conventional
- Road surface type: Asphalt
Price history
| Date | Event | Price |
|---|---|---|
| 4/26/2023 | Sold | -- |
Source: | ||
| 3/31/2023 | Price change | $1,650,000-10.8%$452/sqft |
Source: | ||
| 2/22/2023 | Listed for sale | $1,850,000$507/sqft |
Source: | ||
| 2/8/2023 | Contingent | $1,850,000$507/sqft |
Source: | ||
| 1/16/2023 | Price change | $1,850,000-15.9%$507/sqft |
Source: | ||
Public tax history
Tax history is unavailable.
Neighborhood: 59937
Nearby schools
GreatSchools rating
- 7/10Whitefish Middle 5-8Grades: 5-8Distance: 1.9 mi
- 8/10Whitefish High SchoolGrades: 9-12Distance: 2.3 mi
- 8/10L A Muldown SchoolGrades: PK-4Distance: 2.5 mi
