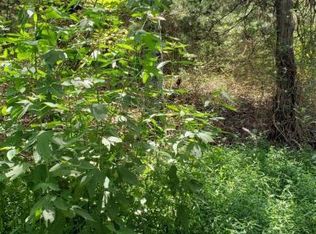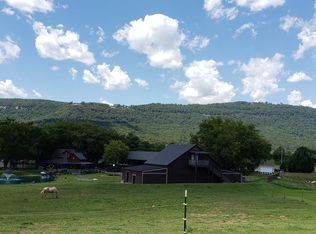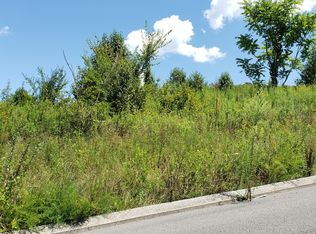Sold for $370,000
$370,000
331 Hardin Rd, Dunlap, TN 37327
3beds
1,720sqft
Single Family Residence
Built in 2018
1.21 Acres Lot
$370,600 Zestimate®
$215/sqft
$2,652 Estimated rent
Home value
$370,600
Estimated sales range
Not available
$2,652/mo
Zestimate® history
Loading...
Owner options
Explore your selling options
What's special
Beautiful 3 bed, 2.5 bath home on 1.21 acres! Features include an inground pool, sunroom, granite countertops, fireplace in the living room, laundry room with half bath, eat-in kitchen, fenced-in back yard, 2 car attached garage and a covered front porch with spectacular mountain views! Property also includes portion of the pond! Come see this one today! You'll not be disappointed!
Zillow last checked: 8 hours ago
Listing updated: September 02, 2025 at 07:19am
Listed by:
Pam Brown,
Century 21 Professional Group
Bought with:
Other Other Non Realtor, 999999
Other Non Member Office
Source: UCMLS,MLS#: 237309
Facts & features
Interior
Bedrooms & bathrooms
- Bedrooms: 3
- Bathrooms: 3
- Full bathrooms: 2
- Partial bathrooms: 1
Heating
- Electric, Central
Cooling
- Central Air
Appliances
- Included: Dishwasher, Refrigerator, Electric Range, Microwave
- Laundry: Main Level
Features
- Has basement: No
- Number of fireplaces: 1
- Fireplace features: One, Gas Log
Interior area
- Total structure area: 1,720
- Total interior livable area: 1,720 sqft
Property
Parking
- Total spaces: 2
- Parking features: Concrete, Attached, Garage
- Has attached garage: Yes
- Covered spaces: 2
- Has uncovered spaces: Yes
Features
- Levels: One
- Patio & porch: Porch, Covered
- Pool features: In Ground
- Has view: Yes
- Waterfront features: Pond
Lot
- Size: 1.21 Acres
- Dimensions: 1.21 acres
- Features: Views, Other
Details
- Parcel number: 074.00
Construction
Type & style
- Home type: SingleFamily
- Property subtype: Single Family Residence
Materials
- Vinyl Siding, Frame
- Roof: Shingle
Condition
- Year built: 2018
Utilities & green energy
- Sewer: Public Sewer
- Water: Public
Community & neighborhood
Location
- Region: Dunlap
- Subdivision: Stone Creek Crossing
Other
Other facts
- Road surface type: Paved
Price history
| Date | Event | Price |
|---|---|---|
| 9/2/2025 | Sold | $370,000-4.9%$215/sqft |
Source: | ||
| 7/28/2025 | Contingent | $389,000$226/sqft |
Source: Greater Chattanooga Realtors #1514932 Report a problem | ||
| 7/28/2025 | Pending sale | $389,000$226/sqft |
Source: | ||
| 6/17/2025 | Listed for sale | $389,000+122.3%$226/sqft |
Source: Greater Chattanooga Realtors #1514932 Report a problem | ||
| 1/14/2019 | Sold | $175,000+1225.8%$102/sqft |
Source: Public Record Report a problem | ||
Public tax history
| Year | Property taxes | Tax assessment |
|---|---|---|
| 2025 | $1,493 | $81,275 |
| 2024 | $1,493 | $81,275 |
| 2023 | $1,493 +40.2% | $81,275 +86.4% |
Find assessor info on the county website
Neighborhood: 37327
Nearby schools
GreatSchools rating
- 5/10Sequatchie Co Middle SchoolGrades: 5-8Distance: 1.8 mi
- 5/10Sequatchie Co High SchoolGrades: 9-12Distance: 12.1 mi
- 5/10Griffith Elementary SchoolGrades: PK-4Distance: 2 mi
Get a cash offer in 3 minutes
Find out how much your home could sell for in as little as 3 minutes with a no-obligation cash offer.
Estimated market value$370,600
Get a cash offer in 3 minutes
Find out how much your home could sell for in as little as 3 minutes with a no-obligation cash offer.
Estimated market value
$370,600


