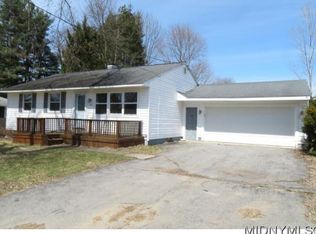Like entertaining Here is a 3 bedroom home with many updates. It has a fenced in backyard, large deck with a gazebo (new top this year) and a newer grill that is hooked up to natural gas so no more fetching propane mid cook! The majority of the house was remodeled back in 2013, new sheetrock, solid core doors for all the rooms and closets, one of a kind butcher block breakfast bar, can lights, electrical, blown in insulation, central air, retaining wall with stone on the side of the house. In 2016 new siding, flashing, gutters and driveway. In 2018 finished basement with a beautiful one of a kind copper bar complete with beer fridge, extra closet space, up pump sink and wine cellar. In 2020 new composite decking and ran natural gas for the grill. Did I mention this house also has a gas fireplace in the living room, nest thermostat and nest smoke carbon monoxide detectors Dont miss this turn key opportunity.
This property is off market, which means it's not currently listed for sale or rent on Zillow. This may be different from what's available on other websites or public sources.
