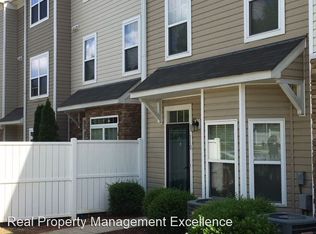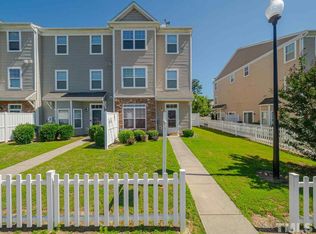This home shows Beautifully and is MOVE IN READY! AWESOME LOCATION very close to 540, 440 & shopping! Walk to Anderson Park, Neuse River Greenway/Trails, New School! New Paint! Gleaming Hardwood floors on first floor! Spacious Kitchen open to the family Rm w/Bay Window & Dining area! Large secondary bedrooms on 2nd flr! Private Huge 3rd flr Master Suite w/FIREPLACE & Glamour Bath! HOA INCLUDES WATER & TRASH! ALL APPLIANCES REMAIN! WILL NOT LAST LONG! MUST SEE!
This property is off market, which means it's not currently listed for sale or rent on Zillow. This may be different from what's available on other websites or public sources.

