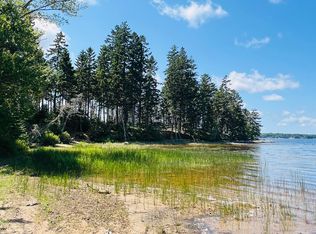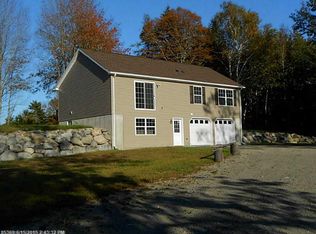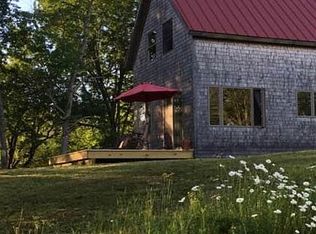Beautifully situated home features year round views of Gardner Lake, AND direct access to the lake via a commonly owned recreational lot (1550 ft direct lake frontage)! Newer construction, extremely energy efficient, 2 living levels with drive under double garage & work area. Large wrap around deck allows easy outdoor entertaining and access. Large 12x22' outbuilding on a slab, large newly paved driveway. Paved public access with high speed internet & cable. This home has the best of both worlds with a rural lake community and easy access to all amenities (within 15 minutes).
This property is off market, which means it's not currently listed for sale or rent on Zillow. This may be different from what's available on other websites or public sources.



