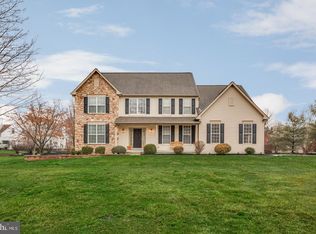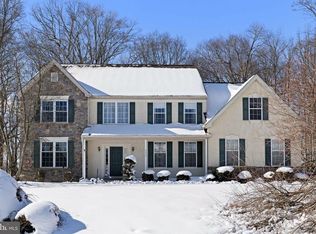Opulent and meticulously detailed, this Stone Front Traditional Style Home is ready for it's new owner. Gorgeous walk way with uplighting and beautiful landscape leads you to the large front porch with a double door entry. Inside you'll be greeted by the foyer with vaulted ceilings and one of two staircases. First floor also offers, formal living room, formal dining room, an office with french doors, a half bath, garage entry to mudroom/laundry room, a family room with vaulted ceilings and double stacked windows letting in tons of natural lighting. The eat in kitchen offers sky lighting and lastly but certainly not least the custom kitchen offers many amazing features such as granite counter tops, crown molding cabinetry, Stainless Steel Appliances, an oversized island, backsplash, pendant lighting, under lighting, built in double oven, a four burner stove, a gas range and so much more. Head upstairs to find 3 large bedrooms with walk in closets and a full bath as well as the 4th bedroom being the Master Suite. The Master has high ceilings and a nook that could be used to exercise, office space, or even a place to pamper yourself as a dressing room. This room also has two large walk in closets, a garden tub, stand up shower, and a dual sink with a built in vanity. Head to the basement to see the enormous amount of space that could easily be converted to finished with plenty of height in the ceiling and be sure to see the bar and all of the great features it has. Do not forget to walk around the entire property to see the detail in stone and side entrance as it has room for sitting. The backyard has a large attached porch that is fenced in and plenty of yard space to run around. In 2019 this home was converted to natural gas and had two HVAC units and a water heater installed. This unique home has much to offer, schedule your tour today. Join us for our OPEN HOUSE on SATURDAY 11/16 @ 12PM
This property is off market, which means it's not currently listed for sale or rent on Zillow. This may be different from what's available on other websites or public sources.

