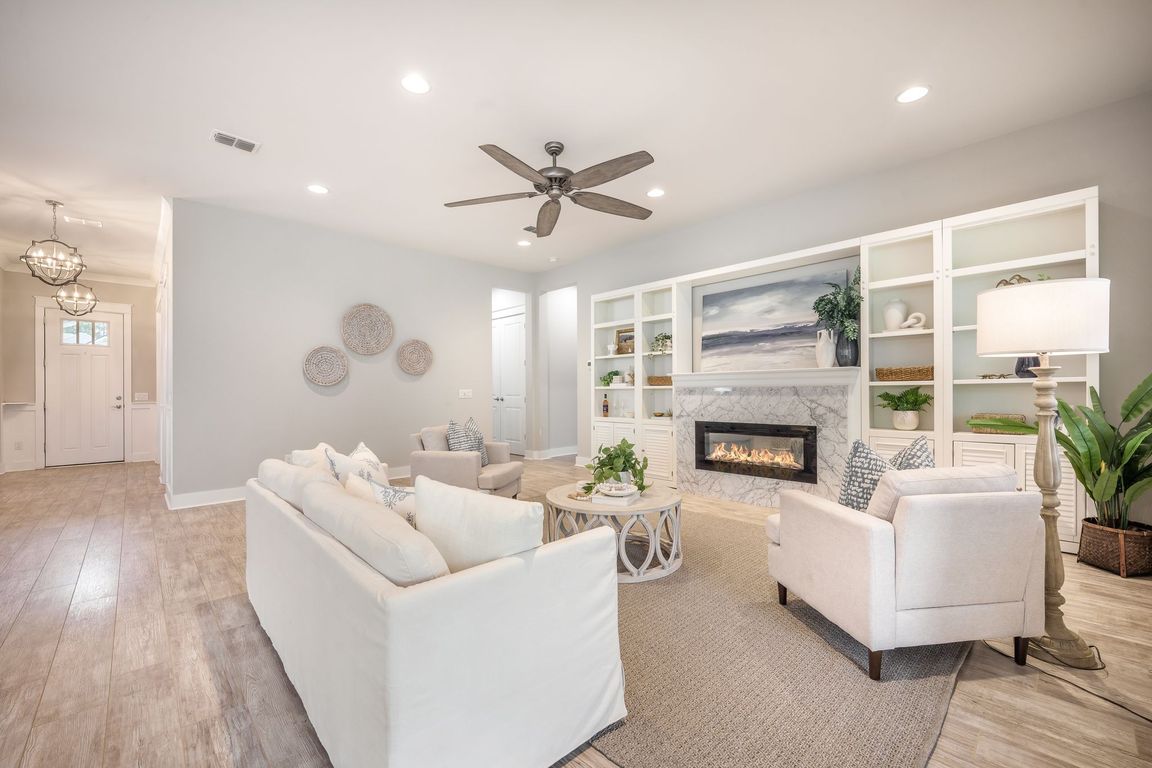
ActivePrice cut: $15K (8/16)
$659,500
2beds
2,572sqft
331 Fish Creek Ct, Summerville, SC 29486
2beds
2,572sqft
Single family residence
Built in 2018
8,276 sqft
3 Garage spaces
$256 price/sqft
What's special
Custom built-in fireplacePlantation shuttersThree-car garageBuilt-in gas lineScreened-in porchOverlooking the lakeBreathtaking lake views
This is the lowest-priced property with breathtaking lake views in the highly sought-after Four Seasons active adult community! Thoughtfully designed and filled with upgrades, this home offers two spacious bedrooms, two full baths, and a rare three-car garage with a massive storage room above, ideal for seasonal decor, hobbies, or extra ...
- 160 days |
- 283 |
- 9 |
Source: CTMLS,MLS#: 25013405
Travel times
Living Room
Kitchen
Primary Bedroom
Zillow last checked: 7 hours ago
Listing updated: October 19, 2025 at 11:52am
Listed by:
Carolina One Real Estate 843-779-8660
Source: CTMLS,MLS#: 25013405
Facts & features
Interior
Bedrooms & bathrooms
- Bedrooms: 2
- Bathrooms: 3
- Full bathrooms: 2
- 1/2 bathrooms: 1
Rooms
- Room types: Great Room, Office, Dining Room, Eat-In-Kitchen, Great, Laundry, Separate Dining
Heating
- Forced Air, Natural Gas
Cooling
- Central Air
Appliances
- Laundry: Electric Dryer Hookup, Washer Hookup, Laundry Room
Features
- Ceiling - Smooth, High Ceilings, Kitchen Island, Walk-In Closet(s), Ceiling Fan(s), Eat-in Kitchen
- Flooring: Ceramic Tile, Laminate
- Windows: Thermal Windows/Doors, ENERGY STAR Qualified Windows
- Has fireplace: No
Interior area
- Total structure area: 2,572
- Total interior livable area: 2,572 sqft
Property
Parking
- Total spaces: 3
- Parking features: Garage, Garage Door Opener
- Garage spaces: 3
Features
- Levels: One
- Stories: 1
- Patio & porch: Covered
- Exterior features: Lawn Irrigation, Rain Gutters
- Fencing: Wrought Iron
Lot
- Size: 8,276.4 Square Feet
- Features: 0 - .5 Acre, Cul-De-Sac
Details
- Parcel number: 1791202040
- Special conditions: 55+ Community,Retirement
Construction
Type & style
- Home type: SingleFamily
- Architectural style: Ranch
- Property subtype: Single Family Residence
Materials
- Cement Siding
- Foundation: Slab
- Roof: Architectural
Condition
- New construction: No
- Year built: 2018
Utilities & green energy
- Sewer: Public Sewer
- Water: Public
- Utilities for property: BCW & SA, Berkeley Elect Co-Op
Green energy
- Green verification: HERS Index Score
Community & HOA
Community
- Features: Boat Ramp, Clubhouse, Dog Park, Fitness Center, Gated, Lawn Maint Incl, Pool, Security, Tennis Court(s), Walk/Jog Trails
- Senior community: Yes
- Subdivision: Cane Bay Plantation
Location
- Region: Summerville
Financial & listing details
- Price per square foot: $256/sqft
- Tax assessed value: $654,300
- Annual tax amount: $9,909
- Date on market: 5/16/2025
- Listing terms: Any,Cash,Conventional