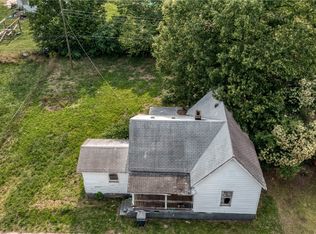Come & see this 1 bedroom with an office! This home has a 2nd room that could be a bedroom and both rooms are close to the hallbath. The bathroom has an updated vanity and new industrial tile flooring with handicap railing near tub/shower combo. Hardwoods have been redone and are in both bedrooms and front room. Also, the kitchen flooring is Allure vinyl flooring and has recently been installed and some new light fixtures installed in kitchen as well. Refrigerator, microwave and stove to remain. Nice backsplash in the kitchen and laundry is at the back of the home off of the kitchen. Step out back onto a small deck with long, updated ramp that is approximately 13 feet long and has an area large enough for a grill for entertaining. Home has brand new heat pump (installed less than 2 years ago) and a new encased hot water heater in December 2016! This home would be a great rental. Back yard has tons of privacy with fencing on 3 sides. You could easily add gate to sides and be able to have an outside dog! This home is marketed "as is". Buyers agents to verify sq. feet and acreage.
This property is off market, which means it's not currently listed for sale or rent on Zillow. This may be different from what's available on other websites or public sources.

