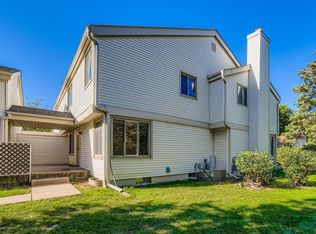Closed
$219,500
331 Elan Ct #125F, Saint Paul, MN 55125
3beds
1,092sqft
Townhouse Side x Side
Built in 1974
5,227.2 Square Feet Lot
$217,500 Zestimate®
$201/sqft
$2,039 Estimated rent
Home value
$217,500
$204,000 - $233,000
$2,039/mo
Zestimate® history
Loading...
Owner options
Explore your selling options
What's special
Move-In Ready Townhome in the Heart of Woodbury!
Welcome to this charming, move-in-ready townhome nestled in the sought-after community of Woodbury! Designed with neutral tones throughout, this inviting home provides the perfect backdrop for your personal style.
Upstairs, you’ll find three generously sized bedrooms and a full bath—ideal for keeping everyone on the same level. The main floor boasts a convenient half bath for guests, making entertaining a breeze.
Looking for additional space? Unlock this home's full potential by finishing the basement to create a cozy retreat, home office, or entertainment area—adding both functionality and equity!
As a resident, you’ll have access to fantastic community amenities, including a private outdoor playground, tennis courts, and a clubhouse packed with perks. Enjoy a heated indoor pool for year-round relaxation, a gaming room for fun-filled nights, and a welcoming gathering space with a fireplace—perfect for hosting family events. Step outside onto the clubhouse’s patio area to unwind and enjoy the fresh air.
Plus, with shopping, dining, and everyday conveniences just moments away, you’ll love the easy access to everything you need.
Don’t miss out on this incredible opportunity—schedule your showing today and make this beautiful townhome yours!
Zillow last checked: 8 hours ago
Listing updated: May 06, 2025 at 05:08am
Listed by:
Elizabeth A. Peck 763-614-0258,
eXp Realty
Bought with:
Amber Franco
eXp Realty
Source: NorthstarMLS as distributed by MLS GRID,MLS#: 6672118
Facts & features
Interior
Bedrooms & bathrooms
- Bedrooms: 3
- Bathrooms: 2
- Full bathrooms: 1
- 1/2 bathrooms: 1
Bedroom 1
- Level: Upper
- Area: 208 Square Feet
- Dimensions: 16x13
Bedroom 2
- Level: Upper
- Area: 143 Square Feet
- Dimensions: 13x11
Bedroom 3
- Level: Upper
- Area: 90 Square Feet
- Dimensions: 10x9
Deck
- Level: Main
- Area: 90 Square Feet
- Dimensions: 10x9
Dining room
- Level: Main
- Area: 108 Square Feet
- Dimensions: 12x9
Kitchen
- Level: Main
- Area: 90 Square Feet
- Dimensions: 10x9
Living room
- Level: Main
- Area: 240 Square Feet
- Dimensions: 20x12
Patio
- Level: Main
- Area: 50 Square Feet
- Dimensions: 10x5
Heating
- Forced Air
Cooling
- Central Air
Appliances
- Included: Dishwasher, Dryer, Exhaust Fan, Humidifier, Range, Refrigerator, Washer, Water Softener Owned
Features
- Basement: Block,Full,Unfinished
Interior area
- Total structure area: 1,092
- Total interior livable area: 1,092 sqft
- Finished area above ground: 1,198
- Finished area below ground: 0
Property
Parking
- Total spaces: 1
- Parking features: Detached, Asphalt
- Garage spaces: 1
- Details: Garage Dimensions (19x10)
Accessibility
- Accessibility features: None
Features
- Levels: Two
- Stories: 2
- Patio & porch: Deck, Patio
- Has private pool: Yes
- Pool features: Indoor, Shared
Lot
- Size: 5,227 sqft
- Dimensions: 20 x 26
Details
- Foundation area: 546
- Parcel number: 0502821140019
- Zoning description: Residential-Single Family
Construction
Type & style
- Home type: Townhouse
- Property subtype: Townhouse Side x Side
- Attached to another structure: Yes
Materials
- Vinyl Siding
- Roof: Age 8 Years or Less,Asphalt,Pitched
Condition
- Age of Property: 51
- New construction: No
- Year built: 1974
Utilities & green energy
- Electric: Circuit Breakers
- Gas: Natural Gas
- Sewer: City Sewer/Connected
- Water: City Water/Connected
Community & neighborhood
Location
- Region: Saint Paul
- Subdivision: Apt Ownership 05 Sundown Condo Forsythe Sec
HOA & financial
HOA
- Has HOA: Yes
- HOA fee: $445 monthly
- Amenities included: Other
- Services included: Maintenance Structure, Lawn Care, Maintenance Grounds, Trash, Shared Amenities, Snow Removal
- Association name: Forsythe Homeowners Association
- Association phone: 763-231-4513
Other
Other facts
- Road surface type: Paved
Price history
| Date | Event | Price |
|---|---|---|
| 5/2/2025 | Sold | $219,500$201/sqft |
Source: | ||
| 4/3/2025 | Pending sale | $219,500$201/sqft |
Source: | ||
| 2/28/2025 | Listed for sale | $219,500-2.4%$201/sqft |
Source: | ||
| 9/16/2024 | Listing removed | $225,000$206/sqft |
Source: | ||
| 9/5/2024 | Price change | $225,000-4.3%$206/sqft |
Source: | ||
Public tax history
Tax history is unavailable.
Neighborhood: 55125
Nearby schools
GreatSchools rating
- NASkyview Community Elementary SchoolGrades: K-5Distance: 1.6 mi
- 4/10Skyview Community Middle SchoolGrades: 6-8Distance: 1.6 mi
- 5/10Tartan Senior High SchoolGrades: 9-12Distance: 1.7 mi
Get a cash offer in 3 minutes
Find out how much your home could sell for in as little as 3 minutes with a no-obligation cash offer.
Estimated market value
$217,500
Get a cash offer in 3 minutes
Find out how much your home could sell for in as little as 3 minutes with a no-obligation cash offer.
Estimated market value
$217,500
