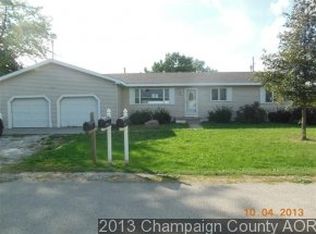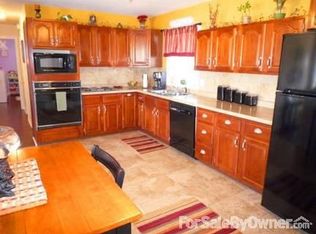Closed
$195,000
331 Eiler Dr, Gifford, IL 61847
3beds
1,484sqft
Single Family Residence
Built in 1992
9,583.2 Square Feet Lot
$218,200 Zestimate®
$131/sqft
$1,921 Estimated rent
Home value
$218,200
$207,000 - $229,000
$1,921/mo
Zestimate® history
Loading...
Owner options
Explore your selling options
What's special
You will have beautiful sunsets to watch sitting on the edge of town in this 3 bedroom, 2 bath Ranch. The home features a generously sized living room with a gas log fireplace, a kitchen with Amish-made cabinetry and a breakfast bar, dining space, and a family room with a large bay window! The home itself sits at the end of Eiler drive and has a covered front porch, a back deck, a fenced back yard, and a garden shed with a roll-up door. New roof in 2014.
Zillow last checked: 8 hours ago
Listing updated: February 24, 2023 at 12:19pm
Listing courtesy of:
Jeanette During 217-202-3050,
TOWN & COUNTRY REALTY,LLP
Bought with:
Russell Taylor, ABR,CRB,CRS,GRI,SRES
Taylor Realty Associates
Source: MRED as distributed by MLS GRID,MLS#: 11687471
Facts & features
Interior
Bedrooms & bathrooms
- Bedrooms: 3
- Bathrooms: 2
- Full bathrooms: 2
Primary bedroom
- Features: Flooring (Carpet), Bathroom (Full)
- Level: Main
- Area: 169 Square Feet
- Dimensions: 13X13
Bedroom 2
- Features: Flooring (Carpet)
- Level: Main
- Area: 130 Square Feet
- Dimensions: 10X13
Bedroom 3
- Features: Flooring (Carpet)
- Level: Main
- Area: 140 Square Feet
- Dimensions: 10X14
Dining room
- Features: Flooring (Carpet)
- Level: Main
- Area: 117 Square Feet
- Dimensions: 9X13
Family room
- Features: Flooring (Carpet)
- Level: Main
- Area: 195 Square Feet
- Dimensions: 13X15
Kitchen
- Features: Kitchen (Eating Area-Breakfast Bar), Flooring (Ceramic Tile)
- Level: Main
- Area: 143 Square Feet
- Dimensions: 11X13
Laundry
- Level: Main
- Area: 40 Square Feet
- Dimensions: 5X8
Living room
- Features: Flooring (Carpet)
- Level: Main
- Area: 330 Square Feet
- Dimensions: 22X15
Heating
- Natural Gas, Forced Air
Cooling
- Central Air
Appliances
- Included: Range, Dishwasher, Refrigerator, Washer, Dryer, Disposal, Range Hood
- Laundry: Main Level
Features
- Cathedral Ceiling(s), 1st Floor Bedroom
- Basement: Crawl Space
- Number of fireplaces: 1
- Fireplace features: Gas Log, Living Room
Interior area
- Total structure area: 1,484
- Total interior livable area: 1,484 sqft
- Finished area below ground: 0
Property
Parking
- Total spaces: 2
- Parking features: Concrete, Garage Door Opener, On Site, Garage Owned, Attached, Garage
- Attached garage spaces: 2
- Has uncovered spaces: Yes
Accessibility
- Accessibility features: No Disability Access
Features
- Stories: 1
- Patio & porch: Deck
- Fencing: Fenced
Lot
- Size: 9,583 sqft
- Dimensions: 80X120
- Features: Cul-De-Sac
Details
- Additional structures: Shed(s)
- Parcel number: 061002226007
- Special conditions: None
Construction
Type & style
- Home type: SingleFamily
- Property subtype: Single Family Residence
Materials
- Vinyl Siding
- Roof: Asphalt
Condition
- New construction: No
- Year built: 1992
Utilities & green energy
- Sewer: Public Sewer
- Water: Public
Community & neighborhood
Location
- Region: Gifford
Other
Other facts
- Listing terms: FHA
- Ownership: Fee Simple
Price history
| Date | Event | Price |
|---|---|---|
| 2/24/2023 | Sold | $195,000-1%$131/sqft |
Source: | ||
| 1/13/2023 | Pending sale | $197,000$133/sqft |
Source: | ||
| 12/13/2022 | Listed for sale | $197,000$133/sqft |
Source: | ||
Public tax history
| Year | Property taxes | Tax assessment |
|---|---|---|
| 2024 | $3,655 +6.2% | $54,380 +6.6% |
| 2023 | $3,443 +115.6% | $51,010 +6.5% |
| 2022 | $1,597 -1.3% | $47,900 +4.1% |
Find assessor info on the county website
Neighborhood: 61847
Nearby schools
GreatSchools rating
- 3/10Gifford Grade SchoolGrades: K-8Distance: 0.5 mi
- 2/10Rantoul Twp High SchoolGrades: 9-12Distance: 6.5 mi
Schools provided by the listing agent
- Elementary: Gifford Elementary School
- Middle: Gifford Junior High School
- High: Rantoul Twp Hs
- District: 188
Source: MRED as distributed by MLS GRID. This data may not be complete. We recommend contacting the local school district to confirm school assignments for this home.

Get pre-qualified for a loan
At Zillow Home Loans, we can pre-qualify you in as little as 5 minutes with no impact to your credit score.An equal housing lender. NMLS #10287.

