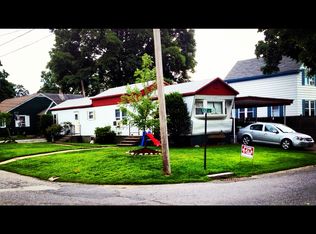Must see colonial that has been gutted to the studs and completely renovated throughout. New plumbing, electric, high efficiency heating system, roof, flooring, baths and more! Plan to be wowed by the sunny 22' gourmet kitchen with a huge granite center island, loads of cabinets and also a pantry, built-in desk and breakfast nook. Two full ceramic baths and 1st floor laundry. Bamboo floors throughout and built-in hutch. Three good sized bedrooms. Nice level fenced in yard. Nothing to do but move in!! OPEN HOUSE SUNDAY JUNE 2ND FROM 2 TO 3:30 & MONDAY JUNE 3RD FROM 4PM-6PM.
This property is off market, which means it's not currently listed for sale or rent on Zillow. This may be different from what's available on other websites or public sources.
