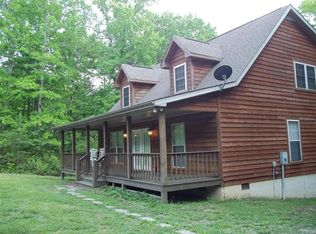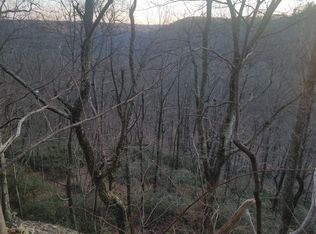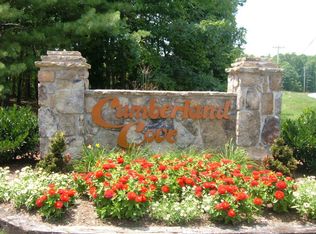This is a 3BR/2.5BA 1728 sq.ft. Cozy Country Home that sits on 1.9 acres in the Private Subdivision of Cumberland Cove. The Cedar siding and expansive Front and Back decks give you that private cabin feeling. Inside you find an open Kitchen, Dinette & Living area with Vaulted Ceilings and a gas fireplace. The Master Bedroom and large Master Bath are located on the main floor. French doors lead to the back deck off the Master suite. There's also a Washer/Dryer and 1/2 bath on the main floor. Upstairs, by way of the beautiful winding stairway, you find 2 large Bedrooms and another full bath. Outdoors you'll enjoy the peaceful country atmosphere enhanced by the staircase that you leads to the Stone BBQ located in the midst of the woods. Privacy-Peace & Quiet Country Living can be found here.
This property is off market, which means it's not currently listed for sale or rent on Zillow. This may be different from what's available on other websites or public sources.



