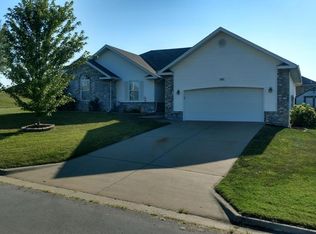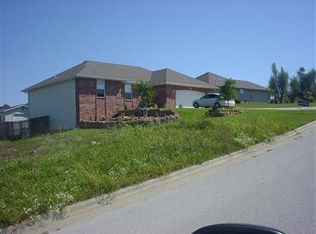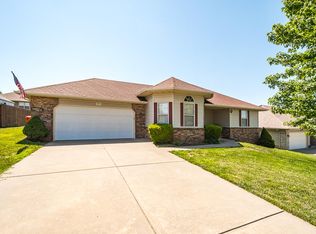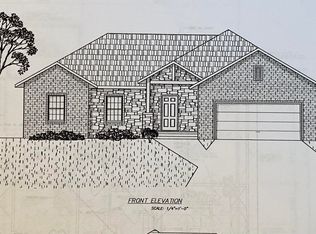Closed
Price Unknown
331 E Calico Drive, Springfield, MO 65803
3beds
1,248sqft
Single Family Residence
Built in 2005
10,018.8 Square Feet Lot
$244,600 Zestimate®
$--/sqft
$1,372 Estimated rent
Home value
$244,600
$223,000 - $267,000
$1,372/mo
Zestimate® history
Loading...
Owner options
Explore your selling options
What's special
Unique floorplan that impresses when you walk in. In mint condition and ready for living. Fireplace to warm up to on cool evenings, yes they are coming, while open to dining and kitchen for double enjoyment. Kitchen goes onto a deck into a fenced backyard. Hall bath has jetted tub. Nice laundry/mud room coming in out of the garage. Want something different, close to Truman Elementary, you will want to visit this home.
Zillow last checked: 8 hours ago
Listing updated: October 01, 2024 at 12:27pm
Listed by:
Jan Jacques 417-840-2715,
The Jacques Company,
Michael Jacques 417-987-8477,
The Jacques Company
Bought with:
The Property Gurus, 2018016865
Keller Williams
Source: SOMOMLS,MLS#: 60274860
Facts & features
Interior
Bedrooms & bathrooms
- Bedrooms: 3
- Bathrooms: 2
- Full bathrooms: 2
Heating
- Central, Fireplace(s), Forced Air, Natural Gas
Cooling
- Ceiling Fan(s), Central Air
Appliances
- Included: Dishwasher, Disposal, Free-Standing Electric Oven, Gas Water Heater, Microwave
- Laundry: Main Level, W/D Hookup
Features
- High Ceilings, Laminate Counters, Walk-In Closet(s), Walk-in Shower
- Flooring: Carpet, Laminate, Vinyl
- Doors: Storm Door(s)
- Windows: Blinds, Double Pane Windows
- Has basement: No
- Attic: Pull Down Stairs
- Has fireplace: Yes
- Fireplace features: Gas, Living Room
Interior area
- Total structure area: 1,248
- Total interior livable area: 1,248 sqft
- Finished area above ground: 1,248
- Finished area below ground: 0
Property
Parking
- Total spaces: 2
- Parking features: Driveway, Garage Door Opener, Garage Faces Front
- Attached garage spaces: 2
- Has uncovered spaces: Yes
Features
- Levels: One
- Stories: 1
- Patio & porch: Deck
- Has spa: Yes
- Spa features: Bath
- Fencing: Privacy
Lot
- Size: 10,018 sqft
- Dimensions: 95 x 105
- Features: Curbs
Details
- Parcel number: 880931400144
Construction
Type & style
- Home type: SingleFamily
- Architectural style: Traditional
- Property subtype: Single Family Residence
Materials
- Vinyl Siding
- Foundation: Brick/Mortar, Poured Concrete
- Roof: Composition
Condition
- Year built: 2005
Utilities & green energy
- Sewer: Public Sewer
- Water: Public
Community & neighborhood
Security
- Security features: Smoke Detector(s)
Location
- Region: Springfield
- Subdivision: Ashcroft Est
HOA & financial
HOA
- HOA fee: $65 annually
- Services included: Common Area Maintenance
Other
Other facts
- Listing terms: Cash,Conventional,Exchange
- Road surface type: Concrete, Asphalt
Price history
| Date | Event | Price |
|---|---|---|
| 9/30/2024 | Sold | -- |
Source: | ||
| 8/31/2024 | Pending sale | $235,000$188/sqft |
Source: | ||
| 8/7/2024 | Listed for sale | $235,000+20.6%$188/sqft |
Source: | ||
| 12/26/2023 | Listing removed | -- |
Source: Zillow Rentals | ||
| 12/20/2023 | Listed for rent | $1,195$1/sqft |
Source: Zillow Rentals | ||
Public tax history
| Year | Property taxes | Tax assessment |
|---|---|---|
| 2024 | $1,461 +0.5% | $25,230 |
| 2023 | $1,453 +13.3% | $25,230 +15.6% |
| 2022 | $1,283 +4.5% | $21,830 |
Find assessor info on the county website
Neighborhood: 65803
Nearby schools
GreatSchools rating
- 8/10Truman Elementary SchoolGrades: PK-5Distance: 0.6 mi
- 5/10Pleasant View Middle SchoolGrades: 6-8Distance: 2.5 mi
- 4/10Hillcrest High SchoolGrades: 9-12Distance: 1.5 mi
Schools provided by the listing agent
- Elementary: SGF-Truman
- Middle: SGF-Pleasant View
- High: SGF-Hillcrest
Source: SOMOMLS. This data may not be complete. We recommend contacting the local school district to confirm school assignments for this home.



