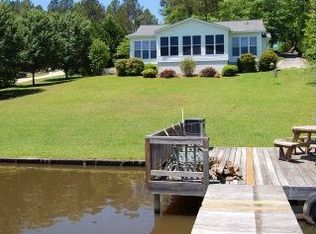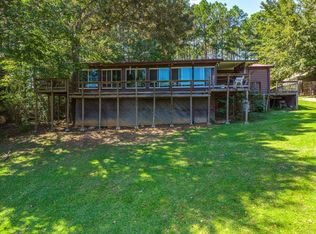This unique property will catch your heart- it has just about everything! Wonderful elevated lake view to take in the natural beauty of the lake & also keep you private from boaters. A giant RV carport can easily cover multiple vehicles/boats. Storage like you won't believe includes a powered outbuilding w/ separate Workshop & Craft Rooms, a Garden Shed, a insulated Storage Shed, & a Lake Toy Shed. Dockside, you have a Covered Boat Slip, your own private concrete Boat Ramp, a lakeside Summerhouse & Fishing Deck, & small boat /kayak ramp. Block-pinned DW is immaculate & pretty, & has been extremely well-maintained. Enjoy a split 3/2 plan for privacy between Master and other bedrooms, large Kitchen & LR open plans sharing a vaulted ceiling, Office area, awesome Sunroom, + open Deck. NEW Architectural Roof in 2014! NEW HVAC in 2015! Soon as you arrive to the property- (so convenient, right off Hwy 72!) you'll appreciate its privacy thanks to mature Leland cypress trees. The driveway starts as gravel but quickly becomes a beautifully-done long concrete driveway that levels out nicely for parking/patio areas & continues down to become the boat ramp. The giant carport is used by the Seller as a carport & outdoor living area, but it's 11' tall, 20' wide & 36' long--- can easily house your RV & trailered boat(s). You'll most conveniently enter the home thru' its "back" street-side entry- thru the Laundry Rm, w/ convenient cabinet storage, & the W/D can stay. Notice the quality slate-tile-look easy-care flooring thru-out the hallway & Kitchen - all new in 2014. Great Kitchen! Spacious & lots of storage w/ room for a large dining table. All Jenn-Aire appliances: eye-level oven, side-by-side front-server fridge w/ filter, DW & Jenna-Aire's famous cook-top & down vent, attractive cabinetry w/ display cabinets, double-basin composite sinks w/ tall faucet wand, Center Island, walk-in Pantry, built-in Credenza & Hutch, & Breakfast Bars. The open LR has a gas FP w/ stone surround & raised flagstone hearth (uses propane, Seller never set up), & NEW carpet in 2014. Need office space, but don't want to give up a bedroom? There's a designated corner w/ quality wood laminate flooring (to let office chair roll easier), but this might be a nice cozy place for a bird cage or pet beds where they can see out the windows! The Sunroom may be your favorite comfortable space; its 3 walls of windows welcome the lake view & easily convert into a breezy Screened Porch. Master Suite has a deep Walk-thru Closet (you'll love this), Bahama fan, Jetted Garden Tub & a rectangular Shower w/ bench, built-in Vanity & double sinks. The 2 bedrooms are 12'6x11'7 & 11'6x9'2; one w/ Walk-in Closet, one w/ Step-in Closet. The outbuildings really make this property extra special. Starting at the top- the Garden Shed is 11x29 & ramped- perfect for your mower & more. The insulated 29' deep Workshop is divided into 3 spacious rooms- a Craft Room w/ HVAC, vinyl flooring & lots of windows, a center concrete-floored Workshop/Garage w/ Power, great overhead lighting, & double doors to outside, & a 3rd room for more workshop space or general storage. Another Storage Shed next to the RV carport offers 19x11+ of insulated space. Grab the noodles & floats from the smaller shed next to the Deck & head to the water. Lakeside- relax on the Sunning Deck, or catch crappie off the Fishing Deck next to the Summerhouse! This screened-in room has a vaulted ceiling w/ fan, running water for a large sink and/or fish station, & room for your mini-fridge. NEW metal boat slip cover- 2016. Lake-fed irrigation. Goose-proofed waterfront. Seasonal boating- spring/summer/fall. Super convenient location right off Hwy 72- quick zip to groceries, liquor store, gas, & eateries, easy 15 min. into Greenwood, & best access to Greenville and Columbia. LOVE YOUR LAKE LIFE!
This property is off market, which means it's not currently listed for sale or rent on Zillow. This may be different from what's available on other websites or public sources.

