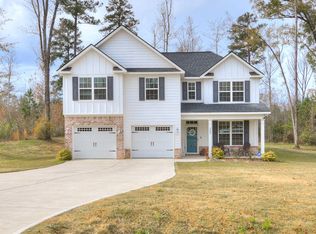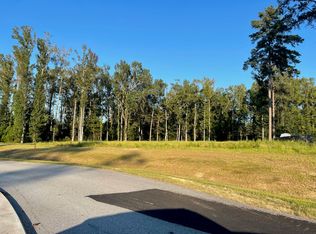Sold for $370,000 on 03/29/24
$370,000
331 DRAYTON Way, Harlem, GA 30814
4beds
2,489sqft
Single Family Residence
Built in 2018
0.47 Acres Lot
$395,800 Zestimate®
$149/sqft
$2,403 Estimated rent
Home value
$395,800
$376,000 - $416,000
$2,403/mo
Zestimate® history
Loading...
Owner options
Explore your selling options
What's special
Sitting on over an acre, this Harlem home holds the charm and space you're looking for. This ranch home, built in 2018 offers 9' ceilings, Evacore flooring in main living area, thermostat radiant barrier roofing and so much more. The thoughtfully designed floor plan seamlessly connects the living room, dining area, and kitchen, creating an ideal setting for entertaining friends and family. Vaulted ceiling great room with wood-burning fireplace for cozy winter evenings. The kitchen has spacious island, coffered ceiling, subway tile backsplash and dine in area. Owner's suite includes a sitting area and ensuite with tiled shower and separate tub. 3 additional bedrooms and a full bath. Enjoy your 1.15 acre lot with a covered back porch and wooded view. EV Outlet and 30 amp in the garage!
Zillow last checked: 8 hours ago
Listing updated: November 24, 2025 at 07:13am
Listed by:
Gerilyn Delaurentys 706-414-0408,
Summer House Realty
Bought with:
Zhyan Ali Sairany, 358248
ERA Sunrise Realty
Source: Hive MLS,MLS#: 523099
Facts & features
Interior
Bedrooms & bathrooms
- Bedrooms: 4
- Bathrooms: 2
- Full bathrooms: 2
Primary bedroom
- Level: Main
- Dimensions: 17 x 16
Bedroom 2
- Level: Main
- Dimensions: 15 x 14
Bedroom 3
- Level: Main
- Dimensions: 14 x 13
Bedroom 4
- Level: Main
- Dimensions: 14 x 12
Breakfast room
- Level: Main
- Dimensions: 13 x 10
Dining room
- Level: Main
- Dimensions: 12 x 12
Great room
- Level: Main
- Dimensions: 20 x 17
Kitchen
- Level: Main
- Dimensions: 13 x 12
Library
- Level: Main
- Dimensions: 9 x 9
Heating
- Forced Air
Cooling
- Ceiling Fan(s), Central Air
Appliances
- Included: Dishwasher, Electric Range, Refrigerator
Features
- Cable Available, Eat-in Kitchen, Entrance Foyer, Garden Tub
- Flooring: Carpet, Ceramic Tile, Wood
- Has basement: No
- Attic: Pull Down Stairs,Storage
- Number of fireplaces: 1
- Fireplace features: Great Room, Stone
Interior area
- Total structure area: 2,489
- Total interior livable area: 2,489 sqft
Property
Parking
- Total spaces: 2
- Parking features: Attached, Garage
- Garage spaces: 2
Features
- Levels: One
- Patio & porch: Covered, Rear Porch
Lot
- Size: 0.47 Acres
- Dimensions: 255 x 237 x 181
- Features: Landscaped, Wooded
Details
- Parcel number: 030 207
Construction
Type & style
- Home type: SingleFamily
- Architectural style: Ranch
- Property subtype: Single Family Residence
Materials
- HardiPlank Type, Stone
- Foundation: Crawl Space
- Roof: Composition,Other
Condition
- Updated/Remodeled
- New construction: No
- Year built: 2018
Utilities & green energy
- Sewer: Septic Tank
- Water: Public
Community & neighborhood
Location
- Region: Harlem
- Subdivision: Hatcher Glen
HOA & financial
HOA
- Has HOA: Yes
- HOA fee: $150 annually
Other
Other facts
- Listing agreement: Exclusive Right To Sell
- Listing terms: 1031 Exchange,Cash,Conventional,FHA,VA Loan
Price history
| Date | Event | Price |
|---|---|---|
| 3/29/2024 | Sold | $370,000-3.9%$149/sqft |
Source: | ||
| 3/5/2024 | Pending sale | $385,000$155/sqft |
Source: | ||
| 2/24/2024 | Price change | $385,000-2.5%$155/sqft |
Source: | ||
| 2/20/2024 | Listed for sale | $395,000$159/sqft |
Source: | ||
| 2/10/2024 | Pending sale | $395,000$159/sqft |
Source: | ||
Public tax history
| Year | Property taxes | Tax assessment |
|---|---|---|
| 2024 | $3,879 +3.9% | $382,349 +5.9% |
| 2023 | $3,734 -2.9% | $361,058 -1% |
| 2022 | $3,848 +20% | $364,644 +26% |
Find assessor info on the county website
Neighborhood: 30814
Nearby schools
GreatSchools rating
- 7/10Euchee Creek Elementary SchoolGrades: PK-5Distance: 2.8 mi
- 4/10Harlem Middle SchoolGrades: 6-8Distance: 0.1 mi
- 5/10Harlem High SchoolGrades: 9-12Distance: 1.4 mi
Schools provided by the listing agent
- Elementary: Euchee Creek
- Middle: Harlem
- High: Harlem
Source: Hive MLS. This data may not be complete. We recommend contacting the local school district to confirm school assignments for this home.

Get pre-qualified for a loan
At Zillow Home Loans, we can pre-qualify you in as little as 5 minutes with no impact to your credit score.An equal housing lender. NMLS #10287.

