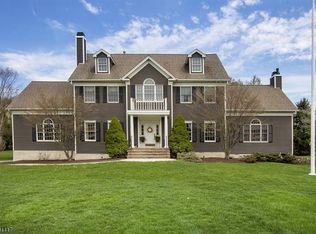Beautiful open concept home in a park like setting. One of a kind custom home with mahogany siding and ceilings, hardwood floors, solid oak doors, wine cellar, saltwater gunite pool, pond and much more. No detail overlooked. Move in ready. Must see (Watch the Virtual Tour ->See more facts and features ).
This property is off market, which means it's not currently listed for sale or rent on Zillow. This may be different from what's available on other websites or public sources.
