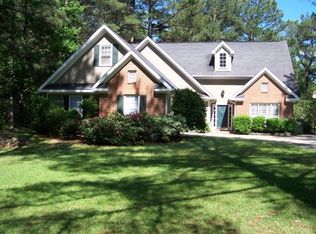Best buy in Bolingbroke area! Wonderful brick home with 4 car garage and lots of sq. footage! 2 houses in one w/ full, finished basement. Theater room in basement along w/ 2 additional bedrooms a bath, family rm, wet bar area. Situated on 3.3 acres. Tons of ammenities. This is a must see home- great price! $ 567,000 Call Bobby and Vicki Smith 731-3828
This property is off market, which means it's not currently listed for sale or rent on Zillow. This may be different from what's available on other websites or public sources.
