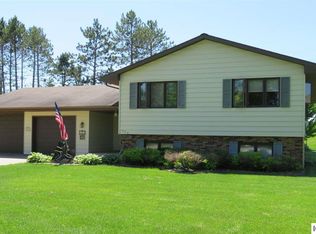Closed
$289,000
331 Congdon St, Coleraine, MN 55722
5beds
2,688sqft
Single Family Residence
Built in 1957
0.31 Acres Lot
$312,500 Zestimate®
$108/sqft
$2,522 Estimated rent
Home value
$312,500
$219,000 - $447,000
$2,522/mo
Zestimate® history
Loading...
Owner options
Explore your selling options
What's special
Here’s your chance to be on Eagle Ridge Golf Course! Featuring a beautiful 5BR/3BA home located close to Trout Lake, area schools and Mt. Itasca. The property has been well maintained featuring spacious living area, family room with fireplace and 3 season room leading out to a maintenance free deck with a large backyard and a custom firepit. There’s an attached garage with a large, enclosed breezeway. Newer furnace/CA; water heater; washer/dryer; flooring and carpet. It is ready for the lucky new owner!
Zillow last checked: 8 hours ago
Listing updated: August 19, 2025 at 11:02pm
Listed by:
B.J. Hansen 218-259-3319,
EDGE OF THE WILDERNESS REALTY
Bought with:
Bridger Hopkins
GRAND PROPERTIES REAL ESTATE
Source: NorthstarMLS as distributed by MLS GRID,MLS#: 6549328
Facts & features
Interior
Bedrooms & bathrooms
- Bedrooms: 5
- Bathrooms: 3
- Full bathrooms: 1
- 3/4 bathrooms: 1
- 1/2 bathrooms: 1
Bedroom 1
- Level: Main
- Area: 115 Square Feet
- Dimensions: 10x11.5
Bedroom 2
- Level: Upper
- Area: 182 Square Feet
- Dimensions: 13x14
Bedroom 3
- Level: Upper
- Area: 150 Square Feet
- Dimensions: 12x12.5
Bedroom 4
- Level: Upper
- Area: 168 Square Feet
- Dimensions: 12x14
Bedroom 5
- Level: Upper
- Area: 153 Square Feet
- Dimensions: 9x17
Dining room
- Level: Main
- Area: 100 Square Feet
- Dimensions: 10x10
Kitchen
- Level: Main
- Area: 220 Square Feet
- Dimensions: 11x20
Laundry
- Level: Lower
Living room
- Level: Main
- Area: 214.5 Square Feet
- Dimensions: 13x16.5
Recreation room
- Level: Lower
- Area: 378 Square Feet
- Dimensions: 12.6x30
Sun room
- Level: Main
- Area: 123.5 Square Feet
- Dimensions: 9.5x13
Heating
- Forced Air
Cooling
- Central Air
Appliances
- Included: Dishwasher, Dryer, Range, Refrigerator, Washer
Features
- Basement: Block,Full
- Number of fireplaces: 1
- Fireplace features: Gas, Stone
Interior area
- Total structure area: 2,688
- Total interior livable area: 2,688 sqft
- Finished area above ground: 1,792
- Finished area below ground: 450
Property
Parking
- Total spaces: 2
- Parking features: Attached
- Attached garage spaces: 2
Accessibility
- Accessibility features: None
Features
- Levels: Two
- Stories: 2
- Patio & porch: Deck
- Fencing: None
Lot
- Size: 0.31 Acres
- Dimensions: 75 x 180 x 75 x 179
- Features: On Golf Course
Details
- Foundation area: 896
- Parcel number: 884500210
- Zoning description: Residential-Single Family
Construction
Type & style
- Home type: SingleFamily
- Property subtype: Single Family Residence
Materials
- Steel Siding, Frame
- Roof: Age Over 8 Years
Condition
- Age of Property: 68
- New construction: No
- Year built: 1957
Utilities & green energy
- Electric: 200+ Amp Service, Power Company: Minnesota Power
- Gas: Natural Gas
- Sewer: City Sewer/Connected
- Water: City Water/Connected
Community & neighborhood
Location
- Region: Coleraine
- Subdivision: Fairview Add To Coleraine
HOA & financial
HOA
- Has HOA: No
Price history
| Date | Event | Price |
|---|---|---|
| 8/16/2024 | Sold | $289,000$108/sqft |
Source: | ||
| 6/10/2024 | Listed for sale | $289,000+56.2%$108/sqft |
Source: | ||
| 8/3/2018 | Sold | $185,000-7.5%$69/sqft |
Source: | ||
| 6/19/2018 | Pending sale | $199,900$74/sqft |
Source: Coldwell Banker Northwoods Realty #9929842 | ||
| 4/13/2018 | Price change | $199,900-7%$74/sqft |
Source: Coldwell Banker Northwoods Realty #9929842 | ||
Public tax history
| Year | Property taxes | Tax assessment |
|---|---|---|
| 2024 | $4,135 +40.9% | $283,502 -3.2% |
| 2023 | $2,935 +5.7% | $292,812 |
| 2022 | $2,777 -6% | -- |
Find assessor info on the county website
Neighborhood: 55722
Nearby schools
GreatSchools rating
- 4/10Vandyke Elementary SchoolGrades: PK-4Distance: 0.4 mi
- 4/10Connor-Jasper Middle SchoolGrades: 5-8Distance: 0.6 mi
- 5/10Greenway Senior High SchoolGrades: 9-12Distance: 0.6 mi

Get pre-qualified for a loan
At Zillow Home Loans, we can pre-qualify you in as little as 5 minutes with no impact to your credit score.An equal housing lender. NMLS #10287.
