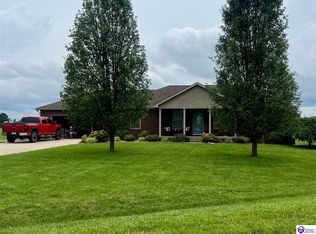Sold for $337,000
$337,000
331 Clymene Rd, Cecilia, KY 42724
4beds
2,385sqft
Single Family Residence
Built in 2013
0.7 Acres Lot
$368,900 Zestimate®
$141/sqft
$2,111 Estimated rent
Home value
$368,900
$350,000 - $387,000
$2,111/mo
Zestimate® history
Loading...
Owner options
Explore your selling options
What's special
WELCOME HOME!!!! This well maintained, beautiful home features 4 bedroom and 2 baths along with handscraped flooring, tile, and carpet throughout. As you enter on your covered front porch through the front door, you will see this unique architected ceiling that creates your family/living room that is spacious and open with a gas log fireplace. Walk up the stairs and the gorgeous, large, open flowing kitchen/dining awaits you with an island, a pantry, kitchen appliances, lots of cabinets, along with granite countertops. Off the kitchen you can go enjoy the relaxing views from your covered back deck. Walk down the hall and you will have the primary bedroom with tray ceiling and a walk-in closet. Along with another bedroom and a Jack & Jill bathroom on this level. Go downstairs to the In-Law Suite along with another bedroom, full bath, laundry room, and study room while you can look out your door or windows and enjoy the scenery. This home has a concrete double width drive and a large, attached garage. Come and relax and enjoy the country. Schedule your tour today.
Zillow last checked: 8 hours ago
Listing updated: January 28, 2025 at 05:31am
Listed by:
Becky Snyder,
United Real Estate Louisville
Bought with:
Becky Snyder, 222845
United Real Estate Louisville
Source: GLARMLS,MLS#: 1635184
Facts & features
Interior
Bedrooms & bathrooms
- Bedrooms: 4
- Bathrooms: 2
- Full bathrooms: 2
Primary bedroom
- Description: Tray Ceiling, Walk-In Closet
- Level: Second
Primary bedroom
- Description: In Law Suite
- Level: Basement
Bedroom
- Description: Ceiling Fan
- Level: Second
Bedroom
- Level: Basement
Full bathroom
- Description: Jack & Jill Bath, two separate vanities, shower
- Level: Second
Full bathroom
- Level: Basement
Kitchen
- Description: Kitchen/Dining, Pantry, Granite
- Level: Second
Laundry
- Description: Spacious Laundry room with storage
- Level: Basement
Living room
- Description: Living Room/Family Room, Architectural Ceiling
- Level: First
Study
- Description: Walk-out Basement area
- Level: Basement
Heating
- Heat Pump
Cooling
- Central Air
Features
- Basement: Walk-Up Access,Partially Finished,Finished,Exterior Entry,Walkout Part Fin,Walkout Unfinished
- Number of fireplaces: 1
Interior area
- Total structure area: 1,590
- Total interior livable area: 2,385 sqft
- Finished area above ground: 1,590
- Finished area below ground: 795
Property
Parking
- Total spaces: 2
- Parking features: Attached, Entry Front, Driveway
- Attached garage spaces: 2
- Has uncovered spaces: Yes
Features
- Levels: Tri-Level
- Stories: 1
- Patio & porch: Deck, Porch
- Fencing: Partial,Chain Link
- Waterfront features: Creek
Lot
- Size: 0.70 Acres
- Features: Sidewalk, Cleared, Level
Details
- Parcel number: 1050003042
Construction
Type & style
- Home type: SingleFamily
- Property subtype: Single Family Residence
Materials
- Vinyl Siding, Wood Frame
- Foundation: Concrete Perimeter
- Roof: Shingle
Condition
- Year built: 2013
Utilities & green energy
- Sewer: Septic Tank
- Water: Public
- Utilities for property: Electricity Connected, Propane
Community & neighborhood
Location
- Region: Cecilia
- Subdivision: Ambrook Estates
HOA & financial
HOA
- Has HOA: Yes
- HOA fee: $75 annually
Price history
| Date | Event | Price |
|---|---|---|
| 6/6/2023 | Sold | $337,000$141/sqft |
Source: | ||
| 5/3/2023 | Pending sale | $337,000$141/sqft |
Source: | ||
| 4/26/2023 | Listed for sale | $337,000+29.6%$141/sqft |
Source: | ||
| 3/24/2021 | Listing removed | -- |
Source: Owner Report a problem | ||
| 5/22/2020 | Sold | $260,000+0%$109/sqft |
Source: | ||
Public tax history
| Year | Property taxes | Tax assessment |
|---|---|---|
| 2023 | $2,498 | $260,000 |
| 2022 | $2,498 | $260,000 |
| 2021 | $2,498 | $260,000 +33.7% |
Find assessor info on the county website
Neighborhood: 42724
Nearby schools
GreatSchools rating
- 6/10Lakewood Elementary SchoolGrades: PK-5Distance: 0.7 mi
- 5/10West Hardin Middle SchoolGrades: 6-8Distance: 0.6 mi
- 9/10Central Hardin High SchoolGrades: 9-12Distance: 6.9 mi

Get pre-qualified for a loan
At Zillow Home Loans, we can pre-qualify you in as little as 5 minutes with no impact to your credit score.An equal housing lender. NMLS #10287.
