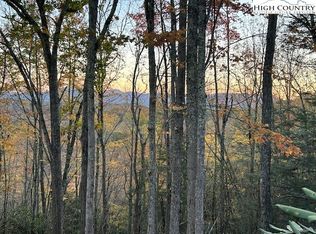Sold for $925,000 on 02/07/23
$925,000
331 Chestnut Mountain Road, Banner Elk, NC 28604
4beds
3,575sqft
Single Family Residence
Built in 2006
1.58 Acres Lot
$1,060,000 Zestimate®
$259/sqft
$5,510 Estimated rent
Home value
$1,060,000
$965,000 - $1.18M
$5,510/mo
Zestimate® history
Loading...
Owner options
Explore your selling options
What's special
LUXURY-TIMBER-FRAME-HOME featured in Timber Home Living magazine. This CUSTOM-DESIGNED-HOME provides privacy and natural beauty both inside and out with Long Range Seasonal Views !!! ---Seller motivated--- + Seller Financing "Considered"--- The Stone Foyer leads to the OPEN and Spacious Main Level. Massive, pegged Douglas Fir Timbers soar 30 Feet above the Great Room Living spaces, complete with floor-to-ceiling Stone Fireplace. Huge, Custom Gourmet Kitchen, Dining Area, Breakfast Nook, 1/2 Bath w/Laundry, and Very Large OWNER'S SUITE w/Fireplace complete the Main Level. There are a total of 3 Stone Fireplaces! The Lower Level has an English Pub type Bar, (Kitchenette), Family Room, and a "Bonus Room" that could be an alternate Guest Suite and another Full Bath. Upper Level includes 3 Bedrooms, 2 Full Baths, Sitting Area plus a Bonus LOFT. Explore the "Emerald Path" within the property, build a campfire in the fire pit, relax in the Huge Hot Tub, or lounge on one of the several decks. This breathtaking home is the perfect vacation retreat OR year-round-living. Elevation is a cool 3800 - THIS HOME WOULD EASILY COST $1,500,000 TO BUILD. ...NO SHORT-TERM RENTALS ALLOWED...
Zillow last checked: 8 hours ago
Listing updated: February 07, 2023 at 10:25am
Listed by:
Michael Parkinson 828-260-6863,
Keller Williams High Country
Bought with:
Marsha McManus, 226487
The Summit Group Of The Carolinas
Source: High Country AOR,MLS#: 237958 Originating MLS: High Country Association of Realtors Inc.
Originating MLS: High Country Association of Realtors Inc.
Facts & features
Interior
Bedrooms & bathrooms
- Bedrooms: 4
- Bathrooms: 5
- Full bathrooms: 4
- 1/2 bathrooms: 1
Heating
- Forced Air, Fireplace(s), Propane
Cooling
- None
Appliances
- Included: Double Oven, Dryer, Dishwasher, Exhaust Fan, Electric Water Heater, Gas Cooktop, Microwave Hood Fan, Microwave, Refrigerator, Washer
- Laundry: Main Level
Features
- Wet Bar, Cathedral Ceiling(s), Hot Tub/Spa, Jetted Tub, Vaulted Ceiling(s)
- Windows: Double Pane Windows
- Basement: Full,Walk-Out Access
- Number of fireplaces: 3
- Fireplace features: Three, Stone, Propane
Interior area
- Total structure area: 3,658
- Total interior livable area: 3,575 sqft
- Finished area above ground: 2,820
- Finished area below ground: 755
Property
Parking
- Total spaces: 2
- Parking features: Asphalt, Basement, Driveway, Garage, Two Car Garage, Other, Oversized, Paved, Private, See Remarks
- Garage spaces: 2
- Has uncovered spaces: Yes
Features
- Levels: Three Or More
- Stories: 3
- Patio & porch: Covered, Multiple, Open, Patio, Stone
- Exterior features: Fire Pit, Hot Tub/Spa, Paved Driveway
- Has spa: Yes
- Spa features: Hot Tub
- Has view: Yes
- View description: Mountain(s), Seasonal View
- Waterfront features: Pond
Lot
- Size: 1.58 Acres
Details
- Parcel number: 1869860488000
- Zoning description: Residential
Construction
Type & style
- Home type: SingleFamily
- Architectural style: Mountain
- Property subtype: Single Family Residence
Materials
- Frame, Other, Shake Siding, Stone, Wood Siding, Wood Frame
- Foundation: Slab
- Roof: Architectural,Shingle
Condition
- Year built: 2006
Utilities & green energy
- Electric: Generator
- Sewer: Private Sewer, Septic Permit 4 Bedroom, Sewer Applied for Permit
- Water: Community/Coop, Shared Well
- Utilities for property: Cable Available, High Speed Internet Available
Community & neighborhood
Security
- Security features: Radon Mitigation System
Community
- Community features: Gated
Location
- Region: Banner Elk
- Subdivision: Chestnut Hill
HOA & financial
HOA
- Has HOA: Yes
- HOA fee: $500 annually
Other
Other facts
- Listing terms: Cash,New Loan,Owner May Carry,Other,See Remarks
- Road surface type: Paved
Price history
| Date | Event | Price |
|---|---|---|
| 2/7/2023 | Sold | $925,000-7.4%$259/sqft |
Source: | ||
| 1/14/2023 | Contingent | $999,000$279/sqft |
Source: | ||
| 11/10/2022 | Price change | $999,000-9.1%$279/sqft |
Source: | ||
| 8/29/2022 | Listed for sale | $1,099,000$307/sqft |
Source: | ||
| 8/23/2022 | Contingent | $1,099,000$307/sqft |
Source: | ||
Public tax history
| Year | Property taxes | Tax assessment |
|---|---|---|
| 2024 | $2,545 | $663,600 |
| 2023 | $2,545 +0.9% | $663,600 |
| 2022 | $2,522 +11.7% | $663,600 +38% |
Find assessor info on the county website
Neighborhood: 28604
Nearby schools
GreatSchools rating
- 7/10Valle Crucis ElementaryGrades: PK-8Distance: 3 mi
- 8/10Watauga HighGrades: 9-12Distance: 9.7 mi
Schools provided by the listing agent
- Elementary: Valle Crucis
- High: Watauga
Source: High Country AOR. This data may not be complete. We recommend contacting the local school district to confirm school assignments for this home.

Get pre-qualified for a loan
At Zillow Home Loans, we can pre-qualify you in as little as 5 minutes with no impact to your credit score.An equal housing lender. NMLS #10287.
