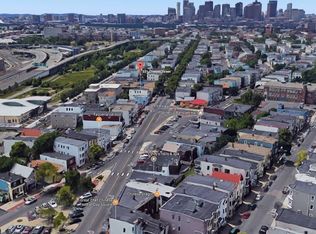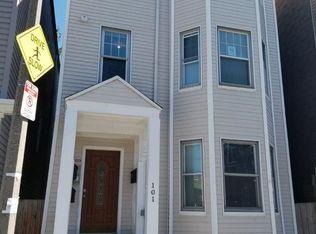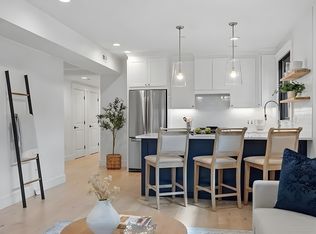Move to the Eastie Flats, come home to your beautiful spacious condo, open floor plan, exquisite attention to detail w/stunning design. This 2 bedroom, 2 bath includes a master suite w/marble walk-in rain shower & walk-in closet, a light fulled guest bedroom, & guest bath w/deep soaker tub, in-unit laundry, central air, tankless hot water, recessed lighting, energy efficient stainless appliances, slide in gas range , apron sink, custom wood cabinetry, black trim energy efficient windows along w/too many high-end finishes to name. Enjoy your private deck, outdoor yard, or walk up to the roof deck, enjoy the sunsets & city views while you soak up the sun. Walk 2 blocks to the train or 1 block to shops, parks, community garden, run paths, gyms, library & restaurants, you are in the heart of it all. With brand new ground up construction you will be worry free & development in the area is running at lightning speed, so watch your equity grow while you entertain envious family & friends!
This property is off market, which means it's not currently listed for sale or rent on Zillow. This may be different from what's available on other websites or public sources.


