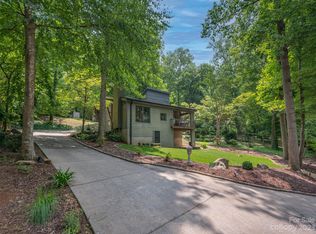Closed
$510,000
331 Chalet Rd, Lake Lure, NC 28746
2beds
2,259sqft
Single Family Residence
Built in 1990
0.36 Acres Lot
$509,300 Zestimate®
$226/sqft
$2,697 Estimated rent
Home value
$509,300
$469,000 - $555,000
$2,697/mo
Zestimate® history
Loading...
Owner options
Explore your selling options
What's special
Nicely updated mountain getaway with winter views being offered with turnkey furnishings – ready to use or rent. New roof, fresh stain on house and decking, LVP flooring (all 2022). Main and upper levels each have one bedroom and full bath, and in basement a private, spacious bonus room with full bath is being used as a double bunk room. Interior tongue and groove walls and ceilings with contrasting beams on cathedral ceiling and as accent trim give rustic charm. The two-story great room features a wood-burning fireplace with stone surround. The upper loft provides additional sleeping or relaxing space. Kitchen updates include new appliances, lighting and granite counters. The basement 2-car garage has extra storage space and laundry area. Part of Rumbling Bald at Lake Lure, enjoy all the amenities (pools, lake access, beach, golf, fitness center). Great investment property or private home. Plenty of outdoor adventures and other activities within 50 mi. radius for anyone’s interests.
Zillow last checked: 8 hours ago
Listing updated: December 07, 2023 at 11:41am
Listing Provided by:
Julie McKinney julie@lakelurelifestyle.com,
Lifestyle Properties
Bought with:
Bob Carey
Weichert Realtors Mountain Executives
Source: Canopy MLS as distributed by MLS GRID,MLS#: 4075702
Facts & features
Interior
Bedrooms & bathrooms
- Bedrooms: 2
- Bathrooms: 3
- Full bathrooms: 3
- Main level bedrooms: 1
Primary bedroom
- Features: Ceiling Fan(s)
- Level: Main
Primary bedroom
- Level: Main
Bedroom s
- Features: Ceiling Fan(s)
- Level: Upper
Bedroom s
- Level: Upper
Bathroom full
- Level: Basement
Bathroom full
- Level: Main
Bathroom full
- Level: Upper
Bathroom full
- Level: Basement
Bathroom full
- Level: Main
Bathroom full
- Level: Upper
Dining area
- Level: Main
Dining area
- Level: Main
Other
- Features: Cathedral Ceiling(s), Ceiling Fan(s)
- Level: Main
Other
- Level: Main
Kitchen
- Features: Breakfast Bar
- Level: Main
Kitchen
- Level: Main
Laundry
- Level: Basement
Laundry
- Level: Basement
Loft
- Level: Upper
Loft
- Level: Upper
Heating
- Heat Pump
Cooling
- Ceiling Fan(s), Heat Pump
Appliances
- Included: Dishwasher, Dryer, Electric Range, Electric Water Heater, Exhaust Hood, Microwave, Plumbed For Ice Maker, Refrigerator, Washer/Dryer
- Laundry: Electric Dryer Hookup, In Garage, Washer Hookup
Features
- Cathedral Ceiling(s), Pantry, Storage
- Flooring: Vinyl
- Doors: Insulated Door(s), Storm Door(s)
- Windows: Insulated Windows, Skylight(s), Window Treatments
- Basement: Basement Garage Door,Daylight,Exterior Entry,Interior Entry,Partially Finished,Storage Space,Walk-Out Access
- Fireplace features: Great Room, Wood Burning
Interior area
- Total structure area: 1,678
- Total interior livable area: 2,259 sqft
- Finished area above ground: 1,678
- Finished area below ground: 581
Property
Parking
- Total spaces: 4
- Parking features: Basement, Attached Garage, Garage Door Opener, Garage Faces Side
- Attached garage spaces: 2
- Uncovered spaces: 2
- Details: Parking for 2 - 3 cars on driveway, or in two-car basement garage
Features
- Levels: One and One Half
- Stories: 1
- Patio & porch: Deck, Front Porch, Side Porch
- Exterior features: Fire Pit
- Pool features: Community
- Spa features: Community
- Has view: Yes
- View description: Mountain(s), Winter
- Waterfront features: Beach - Public, Boat Ramp – Community, Boat Slip (Lease/License), Boat Slip – Community, Paddlesport Launch Site - Community, Pier - Community
Lot
- Size: 0.36 Acres
- Features: Sloped, Views, Wooded
Details
- Additional parcels included: 222551
- Parcel number: 216850
- Zoning: R-3
- Special conditions: Standard
Construction
Type & style
- Home type: SingleFamily
- Architectural style: Cabin
- Property subtype: Single Family Residence
Materials
- Stucco, Wood
- Roof: Shingle
Condition
- New construction: No
- Year built: 1990
Utilities & green energy
- Sewer: Septic Installed
- Water: Community Well
- Utilities for property: Cable Available, Cable Connected, Fiber Optics, Wired Internet Available
Community & neighborhood
Security
- Security features: Security Service, Smoke Detector(s)
Community
- Community features: Cabana, Dog Park, Fitness Center, Game Court, Golf, Lake Access, Playground, Putting Green, Recreation Area, RV / Boat Storage, Sauna, Sport Court, Tennis Court(s)
Location
- Region: Lake Lure
- Subdivision: Rumbling Bald on Lake Lure
HOA & financial
HOA
- Has HOA: Yes
- HOA fee: $4,189 annually
- Association name: Teresa Kennedy
- Association phone: 828-694-3090
Other
Other facts
- Listing terms: Cash,Conventional,Exchange,FHA,VA Loan
- Road surface type: Concrete, Paved
Price history
| Date | Event | Price |
|---|---|---|
| 11/16/2023 | Sold | $510,000-1.9%$226/sqft |
Source: | ||
| 10/4/2023 | Listed for sale | $520,000+20.9%$230/sqft |
Source: | ||
| 4/12/2022 | Sold | $430,000+14.7%$190/sqft |
Source: | ||
| 4/12/2022 | Pending sale | $375,000$166/sqft |
Source: | ||
| 3/11/2022 | Contingent | $375,000$166/sqft |
Source: | ||
Public tax history
| Year | Property taxes | Tax assessment |
|---|---|---|
| 2024 | $3,408 +28.4% | $418,600 +28.2% |
| 2023 | $2,655 +15.3% | $326,400 +60.2% |
| 2022 | $2,304 -0.1% | $203,700 |
Find assessor info on the county website
Neighborhood: 28746
Nearby schools
GreatSchools rating
- 4/10Pinnacle Elementary SchoolGrades: PK-5Distance: 10 mi
- 4/10R-S Middle SchoolGrades: 6-8Distance: 13.3 mi
- 4/10R-S Central High SchoolGrades: 9-12Distance: 13.2 mi
Schools provided by the listing agent
- Elementary: Lake Lure Classical Academy
- Middle: Lake Lure Classical Academy
- High: Lake Lure Classical Academy
Source: Canopy MLS as distributed by MLS GRID. This data may not be complete. We recommend contacting the local school district to confirm school assignments for this home.

Get pre-qualified for a loan
At Zillow Home Loans, we can pre-qualify you in as little as 5 minutes with no impact to your credit score.An equal housing lender. NMLS #10287.
