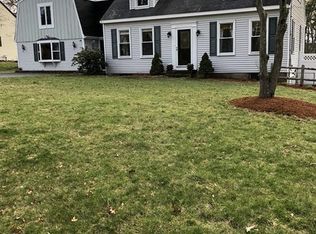A charming cape with many sweet surprises. This home is nestled in a wooded neighborhood, less than a mile walk to the elementary school and is just a quick drive to shops. The first floor presents a sunny living room, sociable dining room, a fresh, white bathroom, a 1st floor bedroom and a doll of a kitchen. Two more sunny bedrooms with build-ins makeup the upstairs. The lower level is the perfect lounge area with a playroom/gym, a laundry room and a warm family room with a gas fireplace, which flows out to the breezeway and backyard patio. The attached oversized garage hosts a perfect place for tinkering as well as peaceful home office above.
This property is off market, which means it's not currently listed for sale or rent on Zillow. This may be different from what's available on other websites or public sources.
