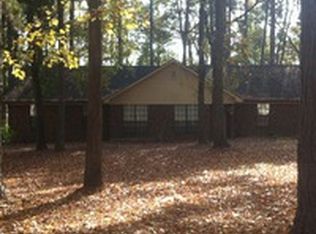Sold
Price Unknown
331 Cedar Ln, Many, LA 71449
4beds
1,911sqft
Single Family Residence
Built in 1995
0.92 Acres Lot
$318,300 Zestimate®
$--/sqft
$1,792 Estimated rent
Home value
$318,300
Estimated sales range
Not available
$1,792/mo
Zestimate® history
Loading...
Owner options
Explore your selling options
What's special
This home beautifully merges timeless appeal with contemporary conveniences, offering an ideal mix of comfort and elegance. Large picture windows and a spacious outdoor living area set the stage for peaceful mornings with coffee or unwinding in the evening. The primary suite has been thoughtfully remodeled to resemble a luxury hotel-style retreat, complete with a soaking tub. The home boasts generous walk-in storage throughout. Recent updates include a new HVAC system, hot water heater and septic system, as well as three storage sheds and a small green house. The property also features an irrigation system, a whole-house natural gas generator for reliability and a cozy gas log fireplace. Owner/agent. With reasonable offer, seller is willing to assist with buyer closing costs.
Zillow last checked: 8 hours ago
Listing updated: July 03, 2025 at 01:14pm
Listed by:
Tina Mclendon 832-797-9016,
Toledo Bend Lakeside Realty
Bought with:
Non-member Agent
Non-Member Office
Source: My State MLS,MLS#: 11450908
Facts & features
Interior
Bedrooms & bathrooms
- Bedrooms: 4
- Bathrooms: 2
- Full bathrooms: 2
Kitchen
- Features: Open, Laminate Counters
Basement
- Area: 0
Heating
- Gas, Forced Air, Zoned
Cooling
- Central, Zoned
Appliances
- Included: Dishwasher, Disposal, Refrigerator, Oven, Stainless Steel Appliances
Features
- Flooring: Vinyl
- Has basement: No
- Number of fireplaces: 1
Interior area
- Total structure area: 1,911
- Total interior livable area: 1,911 sqft
- Finished area above ground: 1,911
Property
Parking
- Total spaces: 2
- Parking features: Driveway, Attached
- Garage spaces: 2
- Has uncovered spaces: Yes
Features
- Stories: 1
- Patio & porch: Patio, Covered Porch, Deck
- Exterior features: Sprinkler System
- Has view: Yes
- View description: Farm, Private
Lot
- Size: 0.92 Acres
- Features: Trees
Details
- Additional structures: Shed(s), Greenhouse
- Parcel number: 0040088600
- Lease amount: $0
Construction
Type & style
- Home type: SingleFamily
- Architectural style: Traditional
- Property subtype: Single Family Residence
Materials
- Masonry - Brick, Brick Siding, Wood Siding
- Roof: Asphalt
Condition
- New construction: No
- Year built: 1995
- Major remodel year: 2022
Utilities & green energy
- Electric: Amps(0)
- Sewer: Private Septic
- Water: Municipal
- Utilities for property: Naturl Gas Available
Community & neighborhood
Location
- Region: Many
- Subdivision: Woodhaven Estates
HOA & financial
HOA
- Has HOA: No
Other
Other facts
- Listing agreement: Exclusive
- Available date: 03/14/2025
Price history
| Date | Event | Price |
|---|---|---|
| 7/2/2025 | Sold | -- |
Source: My State MLS #11450908 Report a problem | ||
| 5/31/2025 | Contingent | $325,000$170/sqft |
Source: My State MLS #11450908 Report a problem | ||
| 4/18/2025 | Price change | $325,000-4.3%$170/sqft |
Source: My State MLS #11450908 Report a problem | ||
| 4/2/2025 | Price change | $339,500-3%$178/sqft |
Source: My State MLS #11450908 Report a problem | ||
| 3/20/2025 | Price change | $350,000-4.1%$183/sqft |
Source: My State MLS #11450908 Report a problem | ||
Public tax history
| Year | Property taxes | Tax assessment |
|---|---|---|
| 2024 | $1,021 +20.1% | $20,781 +10.9% |
| 2023 | $851 -9.7% | $18,732 |
| 2022 | $942 -7% | $18,732 |
Find assessor info on the county website
Neighborhood: 71449
Nearby schools
GreatSchools rating
- 7/10Many Elementary SchoolGrades: PK-4Distance: 0.7 mi
- 5/10Many Junior High SchoolGrades: 5-8Distance: 0.9 mi
- 7/10Many High SchoolGrades: 9-12Distance: 0.7 mi
Schools provided by the listing agent
- District: Sabine Parish
Source: My State MLS. This data may not be complete. We recommend contacting the local school district to confirm school assignments for this home.
