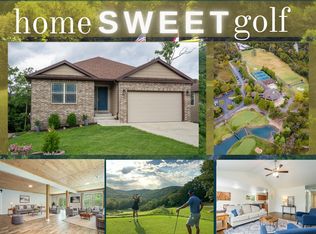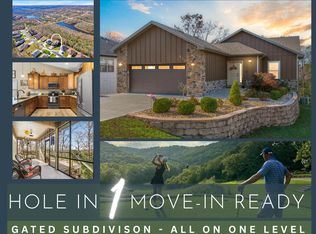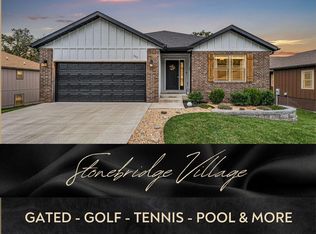Closed
Price Unknown
331 Cedar Glade Drive, Branson West, MO 65737
3beds
1,574sqft
Single Family Residence
Built in 2021
6,969.6 Square Feet Lot
$410,000 Zestimate®
$--/sqft
$2,091 Estimated rent
Home value
$410,000
$390,000 - $431,000
$2,091/mo
Zestimate® history
Loading...
Owner options
Explore your selling options
What's special
Country Club perfection WITH a boat slip at nearby Indian Point Marina! Nothing was left to chance in this beautiful house, so many upgrades and thoughtfully chosen materials and details make it a stand-out property. At just 3 years old, it is practically new!The outside is crafted of Hardiboard board and batten siding with a brick front. Professional and extensive landscaping make for maximum curb appeal. The flat, extra wide driveway makes parking easy and convenient. The house sits on a level street surrounded by other lovely homes and is surrounded by trees. Inside there is a grand hallway entrance that leads into a wonderfully open floorpan with vaulted ceilings and lots of windows that look out over the woods. The kitchen features granite countertops, striking backsplash, upgraded cabinets, high end Kitchenaid appliances, and custom open shelving. The deck was doubled in size from what the floorplan called for so there is plenty of space to grill, entertain, and enjoy nature. The bathrooms feature custom shower doors and comfort height toilets. This house is designed for one level living with everything you need on the main floor, but there is also a full, unfinished walkout basement that is ready to be finished or just used for additional space and storage. Upgraded vinyl plank flooring throughout; not a stitch of carpet, except the nicely patterned carpet on the stairs to the lower level. There are also upgraded light fixtures throughout, and custom blinds on the windows.Stonebridge Village is a gated neighborhood and features the Ledgestone Championship golf course, security, pools, beautiful clubhouse with restaurant, tennis courts, playgrounds, volleyball court, outdoor pavilion, Roark Creek, and nice little lakes to walk around and enjoy. From the gate you're just 5 minutes to shopping, dining, and your boat slip on Table Rock Lake at Indian Point Marina! In just 10 minutes you can be in Branson for all the action you can handle!
Zillow last checked: 8 hours ago
Listing updated: December 22, 2025 at 07:10am
Listed by:
April Redford Eby 417-527-1166,
ReeceNichols - Lakeview,
Grant Eby 417-527-3552,
ReeceNichols - Lakeview
Bought with:
Kelly Meyer, 2022026108
ReeceNichols - Branson
Source: SOMOMLS,MLS#: 60262868
Facts & features
Interior
Bedrooms & bathrooms
- Bedrooms: 3
- Bathrooms: 2
- Full bathrooms: 2
Heating
- Central, Electric
Cooling
- Central Air
Appliances
- Included: Dishwasher, Free-Standing Electric Oven, Microwave, Refrigerator, Disposal
- Laundry: W/D Hookup
Features
- High Speed Internet, Tray Ceiling(s), Granite Counters, Vaulted Ceiling(s), Walk-In Closet(s), Walk-in Shower
- Flooring: Vinyl
- Windows: Blinds
- Basement: Walk-Out Access,Unfinished,Full
- Has fireplace: No
Interior area
- Total structure area: 3,148
- Total interior livable area: 1,574 sqft
- Finished area above ground: 1,574
- Finished area below ground: 0
Property
Parking
- Total spaces: 2
- Parking features: Driveway, Oversized, Garage Faces Front
- Attached garage spaces: 2
- Has uncovered spaces: Yes
Features
- Levels: Two
- Stories: 2
- Patio & porch: Deck
- Exterior features: Rain Gutters, Cable Access
Lot
- Size: 6,969 sqft
- Features: Landscaped, Dead End Street
Details
- Parcel number: 122.009000000007.107
Construction
Type & style
- Home type: SingleFamily
- Architectural style: Ranch
- Property subtype: Single Family Residence
Materials
- HardiPlank Type, Brick
- Foundation: Poured Concrete
Condition
- Year built: 2021
Utilities & green energy
- Sewer: Public Sewer
- Water: Public
Community & neighborhood
Location
- Region: Reeds Spring
- Subdivision: Stonebridge Village
HOA & financial
HOA
- HOA fee: $165 monthly
- Services included: Play Area, Clubhouse, Exercise Room, Tennis Court(s), Pool, Snow Removal, Security, Gated Entry, Common Area Maintenance
Other
Other facts
- Listing terms: Cash,VA Loan,USDA/RD,FHA,Conventional
Price history
| Date | Event | Price |
|---|---|---|
| 9/10/2024 | Sold | -- |
Source: | ||
| 8/10/2024 | Pending sale | $415,000$264/sqft |
Source: | ||
| 6/5/2024 | Listed for sale | $415,000$264/sqft |
Source: | ||
| 5/29/2024 | Listing removed | $415,000$264/sqft |
Source: | ||
| 5/11/2024 | Pending sale | $415,000$264/sqft |
Source: | ||
Public tax history
| Year | Property taxes | Tax assessment |
|---|---|---|
| 2024 | $2,289 +0.1% | $46,720 |
| 2023 | $2,285 | $46,720 |
Find assessor info on the county website
Neighborhood: 65737
Nearby schools
GreatSchools rating
- NAReeds Spring Primary SchoolGrades: PK-1Distance: 4.1 mi
- 3/10Reeds Spring Middle SchoolGrades: 7-8Distance: 3.9 mi
- 5/10Reeds Spring High SchoolGrades: 9-12Distance: 3.8 mi
Schools provided by the listing agent
- Elementary: Reeds Spring
- Middle: Reeds Spring
- High: Reeds Spring
Source: SOMOMLS. This data may not be complete. We recommend contacting the local school district to confirm school assignments for this home.


