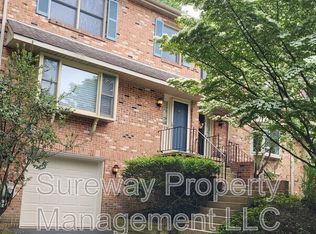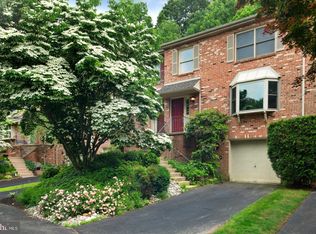Sold for $445,000 on 08/30/24
$445,000
331 Catchpenny Ln, Media, PA 19063
3beds
1,536sqft
Townhouse
Built in 1985
871 Square Feet Lot
$479,000 Zestimate®
$290/sqft
$3,019 Estimated rent
Home value
$479,000
$431,000 - $536,000
$3,019/mo
Zestimate® history
Loading...
Owner options
Explore your selling options
What's special
This stunning, updated townhome is located in the highly desirable Alverno Valley Farms and award-winning Rose Tree Media School District. As you enter this end-unit townhome, you'll notice the large side yard owned by the HOA but available for your enjoyment and serenity. Upon entering the foyer, you’ll find a coat closet, half bath and stairway. To your right, there is a beautiful, bright living room featuring a large bay window and a gas fireplace. Continuing through, you’ll reach an updated kitchen equipped with stainless steel appliances, a center island and dining room. Sliding doors off the kitchen lead to a back patio with a perfectly curated garden area and waterfall, providing a peaceful and serene ambiance. Inside, ascending the stairs to the second story, you’ll find a spacious hallway leading to three bedrooms and a hall bath. The owner’s suite is spacious, updated and includes a private bath. On the bottom floor, there is a garage, a large basement with ample storage, and a laundry area with a washer and dryer. This bonus space would make a great extra living room, play room or office. This lovely neighborhood is conveniently located near major highways, the Elwyn train station (Septa Regional Rail), and the popular Linvilla Orchards, offering seasonal fun, beer garden.
Zillow last checked: 8 hours ago
Listing updated: September 19, 2024 at 02:21pm
Listed by:
Victoria Sheridan 610-662-6859,
Coldwell Banker Realty,
Listing Team: Tori Sheridan & Jess Mudrick Team, Co-Listing Agent: Jessica L Mudrick 610-717-7266,
Coldwell Banker Realty
Bought with:
Nancy Cullen, RS167128L
BHHS Fox&Roach-Newtown Square
Source: Bright MLS,MLS#: PADE2071350
Facts & features
Interior
Bedrooms & bathrooms
- Bedrooms: 3
- Bathrooms: 3
- Full bathrooms: 2
- 1/2 bathrooms: 1
- Main level bathrooms: 1
Basement
- Area: 0
Heating
- Heat Pump, Electric
Cooling
- Central Air, Electric
Appliances
- Included: Electric Water Heater
Features
- Ceiling Fan(s), Cedar Closet(s), Combination Kitchen/Dining, Dining Area, Family Room Off Kitchen, Floor Plan - Traditional, Eat-in Kitchen, Kitchen Island, Primary Bath(s), Recessed Lighting
- Flooring: Carpet, Wood
- Basement: Partial,Front Entrance,Garage Access,Finished,Heated,Interior Entry,Exterior Entry,Walk-Out Access,Workshop
- Number of fireplaces: 1
Interior area
- Total structure area: 1,536
- Total interior livable area: 1,536 sqft
- Finished area above ground: 1,536
- Finished area below ground: 0
Property
Parking
- Total spaces: 1
- Parking features: Garage Faces Front, Basement, Storage, Garage Door Opener, Inside Entrance, Attached, Driveway, Parking Lot
- Attached garage spaces: 1
- Has uncovered spaces: Yes
Accessibility
- Accessibility features: None
Features
- Levels: Three
- Stories: 3
- Pool features: None
Lot
- Size: 871 sqft
Details
- Additional structures: Above Grade, Below Grade
- Parcel number: 27000028610
- Zoning: RESIDENTIAL
- Special conditions: Standard
Construction
Type & style
- Home type: Townhouse
- Architectural style: Traditional
- Property subtype: Townhouse
Materials
- Brick
- Foundation: Block
Condition
- New construction: No
- Year built: 1985
Utilities & green energy
- Sewer: Public Sewer
- Water: Public
Community & neighborhood
Location
- Region: Media
- Subdivision: Alverno Valley Frm
- Municipality: MIDDLETOWN TWP
HOA & financial
HOA
- Has HOA: Yes
- HOA fee: $248 quarterly
Other
Other facts
- Listing agreement: Exclusive Agency
- Ownership: Fee Simple
Price history
| Date | Event | Price |
|---|---|---|
| 8/30/2024 | Sold | $445,000+4.7%$290/sqft |
Source: | ||
| 7/15/2024 | Contingent | $425,000$277/sqft |
Source: | ||
| 7/12/2024 | Listed for sale | $425,000+46.6%$277/sqft |
Source: | ||
| 8/29/2014 | Sold | $289,900$189/sqft |
Source: Public Record | ||
| 7/24/2014 | Listed for sale | $289,900$189/sqft |
Source: RE/MAX Town & Country #6429246 | ||
Public tax history
| Year | Property taxes | Tax assessment |
|---|---|---|
| 2025 | $5,258 +6.4% | $255,510 |
| 2024 | $4,940 +3.6% | $255,510 |
| 2023 | $4,766 +2.6% | $255,510 |
Find assessor info on the county website
Neighborhood: 19063
Nearby schools
GreatSchools rating
- 8/10Indian Lane El SchoolGrades: K-5Distance: 1.1 mi
- 8/10Springton Lake Middle SchoolGrades: 6-8Distance: 3.8 mi
- 9/10Penncrest High SchoolGrades: 9-12Distance: 2.2 mi
Schools provided by the listing agent
- District: Rose Tree Media
Source: Bright MLS. This data may not be complete. We recommend contacting the local school district to confirm school assignments for this home.

Get pre-qualified for a loan
At Zillow Home Loans, we can pre-qualify you in as little as 5 minutes with no impact to your credit score.An equal housing lender. NMLS #10287.
Sell for more on Zillow
Get a free Zillow Showcase℠ listing and you could sell for .
$479,000
2% more+ $9,580
With Zillow Showcase(estimated)
$488,580
