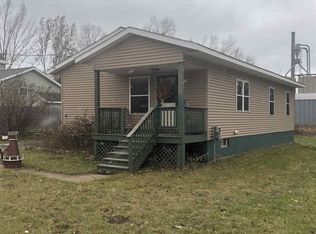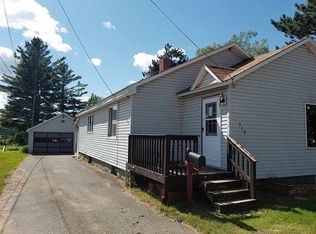Closed
$169,900
331 Carp St, Ishpeming, MI 49849
3beds
1,707sqft
Single Family Residence
Built in 1880
0.34 Acres Lot
$174,900 Zestimate®
$100/sqft
$2,119 Estimated rent
Home value
$174,900
$145,000 - $212,000
$2,119/mo
Zestimate® history
Loading...
Owner options
Explore your selling options
What's special
Welcome to this delightful 3-bedroom, 2.5-bathroom home in Ishpeming! Located on a spacious lot, this property offers endless opportunities for outdoor fun or relaxation. The home greets you with a covered entryway and newly covered porch, perfect for enjoying a morning coffee. Step inside to discover hardwood floors and updated flooring throughout, blending older style with modern functionality. With a nicely updated upstairs bathroom. The property also features a 24x24 detached 2-car garage, offering ample space for vehicles, tools, and equipment. With its open layout and prime location, this home is move-in ready and waiting for your personal touch. Updates including new electrical, furnace, and water heater. Don’t miss out—be sure to explore the Virtual 3D Tour and see everything this home has to offer!
Zillow last checked: 8 hours ago
Listing updated: March 14, 2025 at 10:52am
Listed by:
DYLAN WILLEY 906-362-1688,
COLDWELL BANKER SCHMIDT REALTORS 906-225-5992
Bought with:
BRADLEY ARGALL, 6501400975
RE/MAX 1ST REALTY
Source: Upper Peninsula AOR,MLS#: 50164685 Originating MLS: Upper Peninsula Assoc of Realtors
Originating MLS: Upper Peninsula Assoc of Realtors
Facts & features
Interior
Bedrooms & bathrooms
- Bedrooms: 3
- Bathrooms: 3
- Full bathrooms: 2
- 1/2 bathrooms: 1
Bedroom 1
- Level: First
- Area: 126
- Dimensions: 14 x 9
Bedroom 2
- Level: Second
- Area: 72
- Dimensions: 8 x 9
Bedroom 3
- Level: First
- Area: 210
- Dimensions: 15 x 14
Bathroom 1
- Level: First
Bathroom 2
- Level: Second
Dining room
- Level: First
- Area: 238
- Dimensions: 17 x 14
Kitchen
- Level: First
- Area: 182
- Dimensions: 14 x 13
Living room
- Level: First
- Area: 240
- Dimensions: 16 x 15
Heating
- Forced Air, Natural Gas
Cooling
- Ceiling Fan(s)
Appliances
- Included: Dishwasher, Dryer, Range/Oven, Refrigerator, Washer, Gas Water Heater
Features
- Flooring: Hardwood
- Basement: Block
- Has fireplace: No
Interior area
- Total structure area: 2,770
- Total interior livable area: 1,707 sqft
- Finished area above ground: 1,707
- Finished area below ground: 0
Property
Parking
- Total spaces: 2
- Parking features: Garage, Detached
- Garage spaces: 2
Features
- Levels: One and One Half
- Stories: 1
- Patio & porch: Porch
- Waterfront features: None
- Frontage type: Road
- Frontage length: 50
Lot
- Size: 0.34 Acres
- Dimensions: 50 x 145 x 40 x 70 x 90 x 171
Details
- Additional structures: Garage(s)
- Parcel number: 525137006400
- Zoning: General Residential (GR)
- Zoning description: Residential
- Special conditions: Standard
Construction
Type & style
- Home type: SingleFamily
- Architectural style: Conventional Frame
- Property subtype: Single Family Residence
Materials
- Wood Siding
- Foundation: Basement
Condition
- Year built: 1880
Utilities & green energy
- Electric: 100 Amp Service
- Sewer: Public Sanitary
- Water: Public
- Utilities for property: Cable Available, Electricity Connected, Natural Gas Connected, Sewer Connected
Community & neighborhood
Location
- Region: Ishpeming
- Subdivision: Barnum
Other
Other facts
- Listing terms: Cash,Conventional
- Ownership: Private
Price history
| Date | Event | Price |
|---|---|---|
| 3/14/2025 | Sold | $169,900$100/sqft |
Source: | ||
| 1/16/2025 | Listed for sale | $169,900+183.6%$100/sqft |
Source: | ||
| 11/23/2011 | Sold | $59,900$35/sqft |
Source: Public Record Report a problem | ||
| 11/22/2011 | Listed for sale | $59,900$35/sqft |
Source: FRAN SEVEGNEY #231825760 Report a problem | ||
| 10/2/2011 | Listing removed | $59,900$35/sqft |
Source: RE/MAX 1ST REALTY #1060516 Report a problem | ||
Public tax history
| Year | Property taxes | Tax assessment |
|---|---|---|
| 2024 | $1,751 +8.3% | $61,300 +18.1% |
| 2023 | $1,617 +3.2% | $51,900 +29.8% |
| 2022 | $1,567 +2.1% | $40,000 +16.3% |
Find assessor info on the county website
Neighborhood: 49849
Nearby schools
GreatSchools rating
- 4/10Ishpeming Middle SchoolGrades: 5-8Distance: 0.8 mi
- 6/10Ishpeming High SchoolGrades: 9-12Distance: 0.8 mi
- 6/10Birchview SchoolGrades: PK-4Distance: 1.9 mi
Schools provided by the listing agent
- District: Ishpeming Public School District
Source: Upper Peninsula AOR. This data may not be complete. We recommend contacting the local school district to confirm school assignments for this home.

Get pre-qualified for a loan
At Zillow Home Loans, we can pre-qualify you in as little as 5 minutes with no impact to your credit score.An equal housing lender. NMLS #10287.

