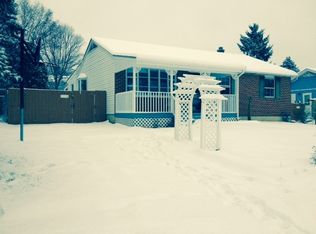Sold for $360,000
$360,000
331 Bryanstone Rd, Reisterstown, MD 21136
3beds
1,710sqft
Single Family Residence
Built in 1965
7,980 Square Feet Lot
$376,800 Zestimate®
$211/sqft
$2,407 Estimated rent
Home value
$376,800
$358,000 - $396,000
$2,407/mo
Zestimate® history
Loading...
Owner options
Explore your selling options
What's special
Brick Front and Siding Rancher with 3 Bedrooms, 1.5 Baths and large Family Room on lower level in Reisterstown. The Main Level features hardwood in the Living Room with Bay Window and Separate Dining Room with Slider to the Patio and Patio, Kitchen with Stainless Steel 6 Burners Gas Range, Built-in Microwave, Dishwasher and Refrigerator. The Main Level also features full bathroom in the hall and a primary bedroom with an attached private half bathroom for added convenience. Additionally, there are two more bedrooms on this level. The finished lower level featuring a large Family Room with Luxury Vinyl Tile and recessed lighting, perfect for entertaining or relaxing. Large Storage/Utility Room also on the lower level with Shelves, Front Loading Washer and Dryer and an Exit Door to stairs to the Backyard. Last but not least outside of the home you are able to park 2-3 cars in the driveway and street parking is also available; nice flat backyard partially fenced, 2 Sheds, above ground pool, swing set, fire pit and a large patio. House is located close to shopping, restaurants, public transportation and highways. Home is in a great location, come and take a look!!!!
Zillow last checked: 8 hours ago
Listing updated: September 19, 2024 at 02:42pm
Listed by:
Charlotte A Atencio 410-375-9928,
Long & Foster Real Estate, Inc.
Bought with:
Eugene Elias, Jr., 598099
E Squared Real Estate Services
Source: Bright MLS,MLS#: MDBC2103232
Facts & features
Interior
Bedrooms & bathrooms
- Bedrooms: 3
- Bathrooms: 2
- Full bathrooms: 1
- 1/2 bathrooms: 1
- Main level bathrooms: 2
- Main level bedrooms: 3
Basement
- Area: 1040
Heating
- Forced Air, Natural Gas
Cooling
- Central Air, Ceiling Fan(s), Electric
Appliances
- Included: Microwave, Dishwasher, Disposal, Exhaust Fan, Self Cleaning Oven, Oven/Range - Gas, Refrigerator, Six Burner Stove, Stainless Steel Appliance(s), Washer, Water Heater, Dryer, Gas Water Heater
- Laundry: Dryer In Unit, Lower Level, Washer In Unit
Features
- Ceiling Fan(s), Entry Level Bedroom, Floor Plan - Traditional, Formal/Separate Dining Room, Kitchen - Galley, Pantry, Bathroom - Tub Shower, Dry Wall
- Flooring: Hardwood, Carpet, Luxury Vinyl, Laminate, Concrete, Wood
- Doors: Six Panel, Sliding Glass, Storm Door(s)
- Windows: Bay/Bow, Double Pane Windows, Screens, Sliding, Storm Window(s)
- Basement: Connecting Stairway,Partial,Full,Finished,Heated,Improved,Interior Entry,Exterior Entry,Rear Entrance,Shelving,Sump Pump,Walk-Out Access,Windows
- Has fireplace: No
Interior area
- Total structure area: 2,100
- Total interior livable area: 1,710 sqft
- Finished area above ground: 1,060
- Finished area below ground: 650
Property
Parking
- Total spaces: 2
- Parking features: Concrete, Driveway, On Street
- Uncovered spaces: 2
Accessibility
- Accessibility features: None
Features
- Levels: Two
- Stories: 2
- Patio & porch: Patio
- Exterior features: Lighting, Sidewalks, Play Equipment
- Has private pool: Yes
- Pool features: Above Ground, Filtered, Vinyl, Private
- Fencing: Chain Link,Partial
Lot
- Size: 7,980 sqft
- Dimensions: 1.00 x
- Features: Level, Rear Yard
Details
- Additional structures: Above Grade, Below Grade, Outbuilding
- Parcel number: 04040406058470
- Zoning: RESIDENTIAL
- Special conditions: Standard
Construction
Type & style
- Home type: SingleFamily
- Architectural style: Ranch/Rambler
- Property subtype: Single Family Residence
Materials
- Frame
- Foundation: Concrete Perimeter
- Roof: Asphalt,Composition,Shingle
Condition
- Very Good
- New construction: No
- Year built: 1965
Utilities & green energy
- Sewer: Public Sewer
- Water: Public
- Utilities for property: Cable Available, Electricity Available, Natural Gas Available
Community & neighborhood
Location
- Region: Reisterstown
- Subdivision: Suburbia
Other
Other facts
- Listing agreement: Exclusive Right To Sell
- Ownership: Ground Rent
Price history
| Date | Event | Price |
|---|---|---|
| 12/26/2025 | Listing removed | $379,900$222/sqft |
Source: | ||
| 11/28/2025 | Listed for sale | $379,900$222/sqft |
Source: | ||
| 11/12/2025 | Contingent | $379,900$222/sqft |
Source: | ||
| 10/28/2025 | Price change | $379,900-1.3%$222/sqft |
Source: | ||
| 10/3/2025 | Price change | $384,900-2.5%$225/sqft |
Source: | ||
Public tax history
| Year | Property taxes | Tax assessment |
|---|---|---|
| 2025 | $3,751 +44% | $250,067 +16.3% |
| 2024 | $2,606 +5.2% | $215,000 +5.2% |
| 2023 | $2,476 +5.5% | $204,300 -5% |
Find assessor info on the county website
Neighborhood: 21136
Nearby schools
GreatSchools rating
- 2/10Timber Grove Elementary SchoolGrades: PK-5Distance: 0.4 mi
- 3/10Franklin Middle SchoolGrades: 6-8Distance: 2.1 mi
- 5/10Franklin High SchoolGrades: 9-12Distance: 1 mi
Schools provided by the listing agent
- District: Baltimore County Public Schools
Source: Bright MLS. This data may not be complete. We recommend contacting the local school district to confirm school assignments for this home.
Get a cash offer in 3 minutes
Find out how much your home could sell for in as little as 3 minutes with a no-obligation cash offer.
Estimated market value$376,800
Get a cash offer in 3 minutes
Find out how much your home could sell for in as little as 3 minutes with a no-obligation cash offer.
Estimated market value
$376,800
