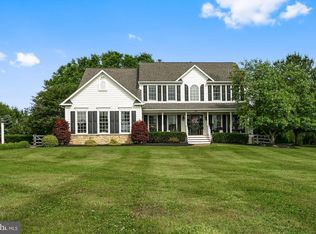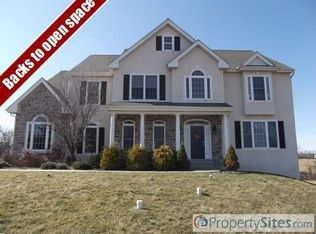Sold for $1,475,000
$1,475,000
331 Brownbacks Church Rd, Spring City, PA 19475
6beds
9,103sqft
Single Family Residence
Built in 2000
8.1 Acres Lot
$1,771,600 Zestimate®
$162/sqft
$6,819 Estimated rent
Home value
$1,771,600
$1.56M - $2.04M
$6,819/mo
Zestimate® history
Loading...
Owner options
Explore your selling options
What's special
Welcome to Whitegate, an exceptional 8-acre property with endless possibilities. This stunning 6 bedroom, 5.5 bathroom, 6,183 square foot home boasts a huge family room with a wall of windows that extend two stories high, a dramatic two-story stone gas fireplace, and breathtaking views of the beautiful surroundings. The chef's dream kitchen features granite countertops, a Thermador professional range and hood, stainless steel GE double oven, Sub Zero fridge, and warming oven, with views of the serene outdoors. The upstairs offers four generously sized bedrooms and three full baths. There is a large "in-law suite" on the first floor with 2 bedrooms, full bathroom, living room and kitchen with a separate entrance and access to the back patio. The lower level is an entertainer's dream, complete with a full movie theater with two-tier theater seats, a bar with a full-size refrigerator, sink, and dishwasher, and plenty of space for a full-size pool table. The unfinished basement space recently saw the addition of a golf simulator. It has been constructed and wired for a projector. The next owner can paint and add carpeting to their liking or covert the space to a huge arts and crafts area or playroom. In addition to the three attached garage spaces, the property features a detached, oversized garage that is every car mechanics dream work space! It is equipped with a hydraulic car lift and plenty of space to store equipment, tools and more! Outside, a 4-stall barn features a heated tack room with a washing machine, hot water wash stall, a run-in with adjoining paddock plus a lighted riding ring. The 2 separate pastures, each 2 acres with auto waterer, are enclosed by stunning white fences. In addition, the lighted riding ring has its own drainage system, providing a mud-free surface for outdoor activities. The property also features a detached three-car garage that will impress any car enthusiast. The garage includes a professional hydraulic auto lift and a full-size compressor with piped air outlets throughout the shop, making it a perfect space for car maintenance, woodworking, or other hobbies. The listing includes the 4.1 acres with the house and barn and the additional lot with 4 acres of pasture. Whitegate is truly a magnificent property that must be seen! Schedule an appointment today!
Zillow last checked: 8 hours ago
Listing updated: July 11, 2023 at 05:27am
Listed by:
William Cochrane 610-476-4779,
James A Cochrane Inc
Bought with:
Gina Dorazio, RS349012
Keller Williams Real Estate-Blue Bell
Source: Bright MLS,MLS#: PACT2045222
Facts & features
Interior
Bedrooms & bathrooms
- Bedrooms: 6
- Bathrooms: 6
- Full bathrooms: 5
- 1/2 bathrooms: 1
- Main level bathrooms: 2
- Main level bedrooms: 2
Basement
- Area: 3436
Heating
- Forced Air, Propane
Cooling
- Central Air, Electric
Appliances
- Included: Self Cleaning Oven, Range, Microwave, Built-In Range, Dryer, Oven/Range - Gas, Refrigerator, Washer, Stainless Steel Appliance(s), Gas Water Heater, Water Heater
- Laundry: Upper Level, Main Level
Features
- Primary Bath(s), Butlers Pantry, Dining Area, Attic, Double/Dual Staircase, Walk-In Closet(s), High Ceilings, Dry Wall, 9'+ Ceilings
- Flooring: Carpet, Hardwood, Tile/Brick, Wood
- Doors: French Doors
- Basement: Full
- Number of fireplaces: 3
- Fireplace features: Gas/Propane
Interior area
- Total structure area: 9,619
- Total interior livable area: 9,103 sqft
- Finished area above ground: 6,183
- Finished area below ground: 2,920
Property
Parking
- Total spaces: 6
- Parking features: Garage Door Opener, Covered, Garage Faces Side, Inside Entrance, Oversized, Asphalt, Circular Driveway, Attached, Detached, Other
- Attached garage spaces: 6
- Has uncovered spaces: Yes
Accessibility
- Accessibility features: None
Features
- Levels: Two
- Stories: 2
- Patio & porch: Patio
- Exterior features: Lighting
- Pool features: None
- Has view: Yes
- View description: Pasture
Lot
- Size: 8.10 Acres
- Features: Level, Front Yard, Rear Yard, SideYard(s), Subdivision Possible, Open Lot
Details
- Additional structures: Above Grade, Below Grade, Outbuilding
- Parcel number: 2104 0331
- Zoning: RC
- Zoning description: RC-Rurual Conservation (both parcels)
- Special conditions: Standard
Construction
Type & style
- Home type: SingleFamily
- Architectural style: Traditional
- Property subtype: Single Family Residence
Materials
- Stucco
- Foundation: Concrete Perimeter
- Roof: Fiberglass,Shingle
Condition
- Excellent
- New construction: No
- Year built: 2000
Utilities & green energy
- Sewer: On Site Septic
- Water: Well
Community & neighborhood
Security
- Security features: 24 Hour Security, Exterior Cameras, Main Entrance Lock, Motion Detectors, Security System, Fire Escape
Location
- Region: Spring City
- Subdivision: Pughtown
- Municipality: EAST VINCENT TWP
Other
Other facts
- Listing agreement: Exclusive Right To Sell
- Listing terms: Cash,Conventional
- Ownership: Fee Simple
Price history
| Date | Event | Price |
|---|---|---|
| 7/10/2023 | Sold | $1,475,000$162/sqft |
Source: | ||
| 5/19/2023 | Pending sale | $1,475,000$162/sqft |
Source: | ||
| 5/12/2023 | Listed for sale | $1,475,000+62.1%$162/sqft |
Source: | ||
| 9/22/2008 | Sold | $910,000-22.6%$100/sqft |
Source: Public Record Report a problem | ||
| 6/17/2008 | Listing removed | $1,175,000$129/sqft |
Source: Postlets #5324994 Report a problem | ||
Public tax history
| Year | Property taxes | Tax assessment |
|---|---|---|
| 2025 | $17,358 +1.5% | $407,100 |
| 2024 | $17,108 +2.3% | $407,100 |
| 2023 | $16,722 +1.5% | $407,100 |
Find assessor info on the county website
Neighborhood: 19475
Nearby schools
GreatSchools rating
- 6/10French Creek El SchoolGrades: K-6Distance: 3.2 mi
- 4/10Owen J Roberts Middle SchoolGrades: 7-8Distance: 1.3 mi
- 7/10Owen J Roberts High SchoolGrades: 9-12Distance: 1.5 mi
Schools provided by the listing agent
- Elementary: French Creek
- Middle: Owen J Roberts
- High: Owen J Roberts
- District: Owen J Roberts
Source: Bright MLS. This data may not be complete. We recommend contacting the local school district to confirm school assignments for this home.
Get a cash offer in 3 minutes
Find out how much your home could sell for in as little as 3 minutes with a no-obligation cash offer.
Estimated market value$1,771,600
Get a cash offer in 3 minutes
Find out how much your home could sell for in as little as 3 minutes with a no-obligation cash offer.
Estimated market value
$1,771,600

