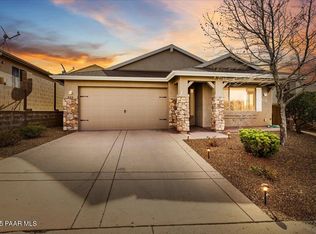Located less than 10 minutes from shopping, restaurants, entertainment, hiking and healthcare you will find yourself in the perfect spot. This home offers complete upgrades throughout, a private backyard and single level living in one of the most sought after areas of Prescott. The open floor plan provides a modern feel and allows you to capture the views from inside the house as you look west. The large upgraded master bedroom with access to the backyard will be one of your favorites. The garage is deep and offers plenty of storage with built in cabinets. One of your favorite parts of the house will be enjoying our famous western sunsets from your front porch. This home offers so much more so come take a look!Send us an offer.
This property is off market, which means it's not currently listed for sale or rent on Zillow. This may be different from what's available on other websites or public sources.
