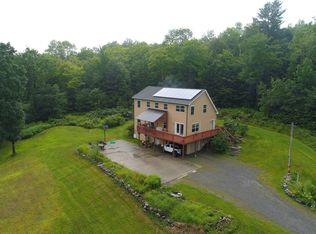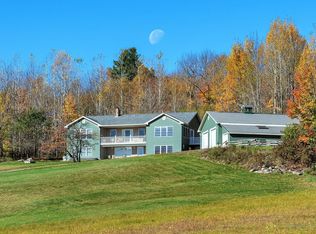Closed
$260,000
331 Bigelow Road, Saint Albans, ME 04971
2beds
1,368sqft
Single Family Residence
Built in 1991
4.55 Acres Lot
$274,300 Zestimate®
$190/sqft
$1,451 Estimated rent
Home value
$274,300
$255,000 - $291,000
$1,451/mo
Zestimate® history
Loading...
Owner options
Explore your selling options
What's special
Nestled in the heart of rural tranquility, this 2-bedroom, 1-bathroom log-sided home on a spacious 4.55-acre lot offers a perfect blend of rustic charm and modern comfort. The second-floor master bedroom suite comes with a private bath and a balcony overlooking the beautifully landscaped yard, providing a serene escape. Stay cozy year-round with multiple heating options, including a woodstove, two heat pumps that also offer air conditioning, and baseboard heating. The open kitchen/living room concept, complete with a charming loft area above, is perfect for gatherings and entertaining. Recent upgrades, such as new appliances and a woodstove, add a touch of modernity while preserving the cabin's timeless allure. Outdoor enthusiasts will revel in the proximity to snowmobile and ATV trails, as well as Big Indian and Great Moose Lakes. Whether you're looking for a year-round haven or a vacation retreat, this private and beautiful property offers the best of both worlds. Embrace the serenity, and make this cabin your own.
Zillow last checked: 8 hours ago
Listing updated: January 16, 2025 at 07:05pm
Listed by:
The Rock Foundation
Bought with:
Maine Real Estate Co
Source: Maine Listings,MLS#: 1576470
Facts & features
Interior
Bedrooms & bathrooms
- Bedrooms: 2
- Bathrooms: 1
- Full bathrooms: 1
Primary bedroom
- Features: Full Bath, Suite
- Level: Basement
Bedroom 2
- Level: First
Kitchen
- Level: First
Laundry
- Level: First
Living room
- Level: First
Heating
- Baseboard, Heat Pump, Stove
Cooling
- Heat Pump
Appliances
- Included: Dishwasher, Gas Range, Refrigerator
Features
- 1st Floor Bedroom, Shower, Primary Bedroom w/Bath
- Flooring: Laminate, Tile, Wood
- Basement: Exterior Entry,Crawl Space
- Has fireplace: No
Interior area
- Total structure area: 1,368
- Total interior livable area: 1,368 sqft
- Finished area above ground: 1,368
- Finished area below ground: 0
Property
Parking
- Parking features: Gravel, 5 - 10 Spaces
Features
- Patio & porch: Deck
Lot
- Size: 4.55 Acres
- Features: Rural, Level, Open Lot, Wooded
Details
- Parcel number: SALBM010L021
- Zoning: RES
Construction
Type & style
- Home type: SingleFamily
- Architectural style: Cape Cod,Chalet,Contemporary,Cottage
- Property subtype: Single Family Residence
Materials
- Other, Wood Frame, Log Siding
- Roof: Metal
Condition
- Year built: 1991
Utilities & green energy
- Electric: Circuit Breakers
- Sewer: Private Sewer
- Water: Private
Community & neighborhood
Location
- Region: Saint Albans
Other
Other facts
- Road surface type: Paved
Price history
| Date | Event | Price |
|---|---|---|
| 12/8/2023 | Sold | $260,000-1.8%$190/sqft |
Source: | ||
| 11/14/2023 | Pending sale | $264,900$194/sqft |
Source: | ||
| 11/8/2023 | Price change | $264,900-3.6%$194/sqft |
Source: | ||
| 11/2/2023 | Listed for sale | $274,900+84.5%$201/sqft |
Source: | ||
| 2/28/2020 | Sold | $149,000-0.6%$109/sqft |
Source: | ||
Public tax history
| Year | Property taxes | Tax assessment |
|---|---|---|
| 2024 | $1,484 | $88,600 |
| 2023 | $1,484 | $88,600 |
| 2022 | $1,484 | $88,600 |
Find assessor info on the county website
Neighborhood: 04971
Nearby schools
GreatSchools rating
- 3/10Somerset Elementary SchoolGrades: PK-4Distance: 3.2 mi
- 3/10Nokomis Regional Middle SchoolGrades: 5-8Distance: 7.6 mi
- 5/10Nokomis Regional High SchoolGrades: 9-12Distance: 7.6 mi

Get pre-qualified for a loan
At Zillow Home Loans, we can pre-qualify you in as little as 5 minutes with no impact to your credit score.An equal housing lender. NMLS #10287.

