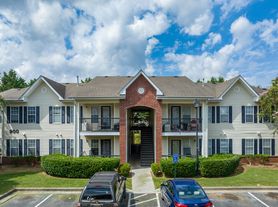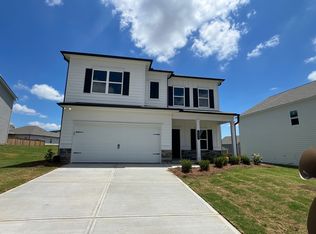Welcome to this Brand New energy-efficient home in the highly desirable Parkside at Carter Grove community! This spacious 5-bedroom, 3-bath residence perfectly blends modern design with cozy comfort. Step inside to a bright open-concept floor plan, where the kitchen, living, and dining areas flow seamlessly together ideal for entertaining or relaxing with family! The gourmet kitchen impresses with shaker-style cabinetry, granite countertops, stainless-steel appliances, and a gas range. A warm fireside family room and a guest bedroom with full bath complete the main level. Upstairs, discover four generously sized bedrooms, including a luxurious primary suite with dual vanities, a soaking tub, separate shower, and an oversized walk-in closet. The level backyard offers plenty of space for outdoor enjoyment, while the community provides exceptional amenities pool, clubhouse, two tennis courts, and picnic area with an exciting new amenity park underway featuring a Junior Olympic pool, kids' splash area, six tennis courts, sports court, and playground. Golf lovers will appreciate the neighboring Woodland Hills Golf Club, an 18-hole course with affordable memberships and daily rates. Sports enthusiasts will love being just minutes from LakePoint Sports, a 1,300-acre campus with world-class facilities for baseball, volleyball, wakeboarding, and more. This must-see home delivers modern comfort, resort-style amenities, and a prime location schedule your showing today!
Listings identified with the FMLS IDX logo come from FMLS and are held by brokerage firms other than the owner of this website. The listing brokerage is identified in any listing details. Information is deemed reliable but is not guaranteed. 2025 First Multiple Listing Service, Inc.
House for rent
$3,400/mo
331 Belmont Dr SE, Cartersville, GA 30120
5beds
2,912sqft
Price may not include required fees and charges.
Singlefamily
Available now
No pets
Central air, electric
In hall laundry
Attached garage parking
Natural gas, central, fireplace
What's special
Shaker-style cabinetryLuxurious primary suiteLevel backyardBright open-concept floor planWarm fireside family roomOversized walk-in closetStainless-steel appliances
- 4 days |
- -- |
- -- |
Travel times
Looking to buy when your lease ends?
Consider a first-time homebuyer savings account designed to grow your down payment with up to a 6% match & a competitive APY.
Facts & features
Interior
Bedrooms & bathrooms
- Bedrooms: 5
- Bathrooms: 3
- Full bathrooms: 3
Rooms
- Room types: Family Room
Heating
- Natural Gas, Central, Fireplace
Cooling
- Central Air, Electric
Appliances
- Included: Dishwasher, Microwave, Refrigerator, Stove
- Laundry: In Hall, In Unit, Laundry Room, Upper Level
Features
- Entrance Foyer, His and Hers Closets, Walk In Closet
- Flooring: Carpet
- Has basement: Yes
- Has fireplace: Yes
Interior area
- Total interior livable area: 2,912 sqft
Video & virtual tour
Property
Parking
- Parking features: Attached, Driveway, Garage, Covered
- Has attached garage: Yes
- Details: Contact manager
Features
- Exterior features: Contact manager
Construction
Type & style
- Home type: SingleFamily
- Property subtype: SingleFamily
Materials
- Roof: Composition
Condition
- Year built: 2024
Community & HOA
Community
- Features: Tennis Court(s)
HOA
- Amenities included: Tennis Court(s)
Location
- Region: Cartersville
Financial & listing details
- Lease term: 12 Months
Price history
| Date | Event | Price |
|---|---|---|
| 11/1/2025 | Listed for rent | $3,400$1/sqft |
Source: FMLS GA #7672363 | ||
| 11/1/2025 | Listing removed | $3,400$1/sqft |
Source: GAMLS #10573274 | ||
| 7/29/2025 | Listed for rent | $3,400$1/sqft |
Source: FMLS GA #7623144 | ||

