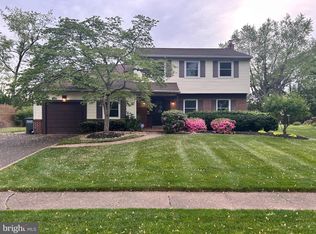Sold for $475,000
$475,000
331 Bel Air Rd, Southampton, PA 18966
3beds
1,441sqft
Single Family Residence
Built in 1963
0.35 Acres Lot
$481,000 Zestimate®
$330/sqft
$3,080 Estimated rent
Home value
$481,000
$447,000 - $519,000
$3,080/mo
Zestimate® history
Loading...
Owner options
Explore your selling options
What's special
Welcome to this charming split-level home located in the highly desirable Burgundy Hills neighborhood. Featuring beautiful hardwood floors throughout, this inviting property offers a warm and welcoming atmosphere. The main level boasts a spacious living room, a dining room perfect for gatherings, and an eat-in kitchen with plenty of potential for your culinary vision. Step into the foyer, which conveniently leads to a generous family room — ideal for relaxing or entertaining — with easy access to the backyard for outdoor enjoyment. A thoughtfully placed powder room and laundry room add convenience to this level. Downstairs, the basement provides valuable additional living space or ample storage, giving you the flexibility to customize it to suit your needs. The upper level is home to three comfortable bedrooms, including a primary suite with its own full bathroom, plus an additional full bath to accommodate family or guests. With its prime location, versatile layout, and endless potential, this home is ready for your personal touch. Don’t miss the opportunity to transform this Burgundy Hills gem into your dream home!
Zillow last checked: 8 hours ago
Listing updated: May 06, 2025 at 08:11am
Listed by:
Joseph Bograd 267-246-9729,
Elite Realty Group Unl. Inc.
Bought with:
Jillian Ferry, RS352643
Keller Williams Real Estate-Langhorne
Source: Bright MLS,MLS#: PABU2089678
Facts & features
Interior
Bedrooms & bathrooms
- Bedrooms: 3
- Bathrooms: 3
- Full bathrooms: 2
- 1/2 bathrooms: 1
- Main level bathrooms: 1
Basement
- Area: 0
Heating
- Forced Air, Natural Gas
Cooling
- Central Air, Natural Gas
Appliances
- Included: Gas Water Heater
Features
- Basement: Partially Finished
- Has fireplace: No
Interior area
- Total structure area: 1,441
- Total interior livable area: 1,441 sqft
- Finished area above ground: 1,441
- Finished area below ground: 0
Property
Parking
- Total spaces: 1
- Parking features: Garage Faces Front, Asphalt, Attached
- Attached garage spaces: 1
- Has uncovered spaces: Yes
Accessibility
- Accessibility features: 2+ Access Exits
Features
- Levels: Multi/Split,Three
- Stories: 3
- Pool features: None
Lot
- Size: 0.35 Acres
- Dimensions: 94.00 x 163.00
Details
- Additional structures: Above Grade, Below Grade
- Parcel number: 48008237
- Zoning: R3
- Special conditions: Standard
Construction
Type & style
- Home type: SingleFamily
- Property subtype: Single Family Residence
Materials
- Frame
- Foundation: Slab
Condition
- New construction: No
- Year built: 1963
Utilities & green energy
- Sewer: Public Sewer
- Water: Public
Community & neighborhood
Location
- Region: Southampton
- Subdivision: Burgundy Hills
- Municipality: UPPER SOUTHAMPTON TWP
Other
Other facts
- Listing agreement: Exclusive Right To Sell
- Ownership: Fee Simple
Price history
| Date | Event | Price |
|---|---|---|
| 4/30/2025 | Sold | $475,000-5%$330/sqft |
Source: | ||
| 4/14/2025 | Pending sale | $499,900$347/sqft |
Source: | ||
| 3/11/2025 | Listed for sale | $499,900$347/sqft |
Source: | ||
Public tax history
| Year | Property taxes | Tax assessment |
|---|---|---|
| 2025 | $6,114 +0.4% | $27,600 |
| 2024 | $6,093 +6.4% | $27,600 |
| 2023 | $5,724 +2.2% | $27,600 |
Find assessor info on the county website
Neighborhood: 18966
Nearby schools
GreatSchools rating
- 7/10Davis Elementary SchoolGrades: K-5Distance: 0.3 mi
- 8/10Klinger Middle SchoolGrades: 6-8Distance: 0.7 mi
- 6/10William Tennent High SchoolGrades: 9-12Distance: 1.3 mi
Schools provided by the listing agent
- District: Centennial
Source: Bright MLS. This data may not be complete. We recommend contacting the local school district to confirm school assignments for this home.

Get pre-qualified for a loan
At Zillow Home Loans, we can pre-qualify you in as little as 5 minutes with no impact to your credit score.An equal housing lender. NMLS #10287.
