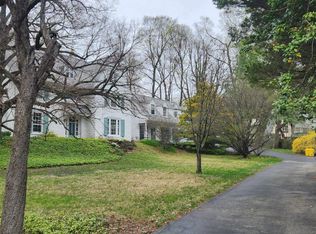A classic center hall colonial in excellent condition with 1920's grandeur and scale, made of all hand cut Pennsylvania field stone with recently refurbished classic slate roof. Private drive to detached two car garage and parking apron. Enchanting flat property with gracious, private patio, covered south porch, professionally landscaped front, rear and side gardens and mature specimen trees. Nine-foot high ceilings, crown moldings, beautiful hardwood floors, gracious living room with fireplace and double french doors to covered porch. Large dining room with bow window seat built-in butler's pantry. Chef's kitchen with 3 undermount sinks, granite tops, double ovens, gas cooktop, and breakfast room. The kitchen opens to a large and bright family room addition with vaulted ceilings, beautiful built-ins, gas fireplace, atrium French doors with transom windows, and mud/laundry room; Six bedrooms, 4.5 baths. Master bedroom suite with H/H closets, private MBTH with twin bowl vanity, stall shower and jetted tub. Two additional second floor bedrooms share new, full marble hall bath with stall shower and tub. Full third floor has guest suite with private bath, another 2 bedrooms share the 4th full hall bath. Walk-in and cedar closets. Full, finished lower level with screening room, yoga/fitness studio, wine cellar, plentiful storage and newer mechanicals including new central air. Property is well-located within the best and most cherished, sidewalked family neighborhood on the Main Line. Walking distance to SEPTA (3 mins) and Suburban Square (10 mins') walk. The best that Wynnewood, Narberth and Ardmore have to offer for markets, shopping, brewpubs, restaurants and convenience, all comfortably reached on foot.
This property is off market, which means it's not currently listed for sale or rent on Zillow. This may be different from what's available on other websites or public sources.
