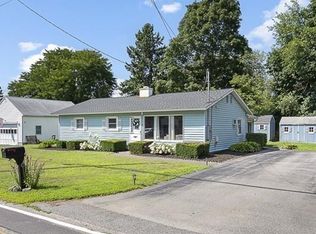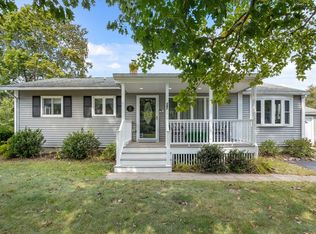3 BR,1 Bath, Ranch 1-Level home in North Tewksbury. A perfect starter home in a desirable neighborhood, loaded with potential, with an over sized garage situated on approximately ¼ of an acre of land waiting for your finishing touches. Eat in kitchen and mudroom adjoins the kitchen and garage. Some rooms and living areas are recently painted. Off the kitchen is a heated enclosed porch which brings in lots of light by the newly installed windows overlooking the backyard. Garage offers additional upper level storage with potential for expansion. Town water/sewer. Radiant electric heat. Backyard is ready for your BBQ's & outdoor activities. Perfect for a commuter and convenient for shopping, restaurants, Route 495, Route 3. Bring your imagination! Block Showings by appointment via ShowingTime 15 min time slots begin Saturday 5/23 & Sunday 5/24. Time frame specified in ShowingTime.
This property is off market, which means it's not currently listed for sale or rent on Zillow. This may be different from what's available on other websites or public sources.

