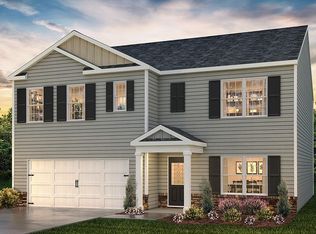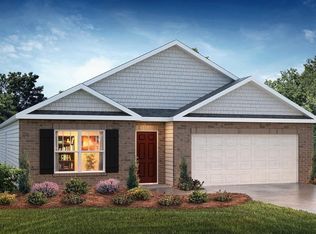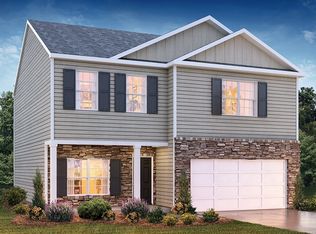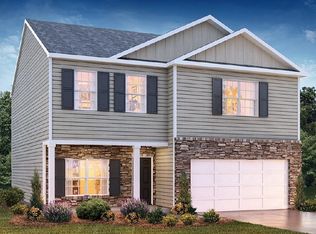Sold for $325,000 on 03/31/25
$325,000
331 Arnison Rd, Piedmont, SC 29673
5beds
2,511sqft
Single Family Residence
Built in 2024
-- sqft lot
$328,500 Zestimate®
$129/sqft
$2,438 Estimated rent
Home value
$328,500
$309,000 - $351,000
$2,438/mo
Zestimate® history
Loading...
Owner options
Explore your selling options
What's special
This exquisite 5-bedroom, 3-bath (Hayden Plan) residence offers the perfect blend of modern amenities and timeless elegance. Enjoy spacious and comfortable living in 5 generously sized bedrooms, with 3.0 baths. Perfect for families or guests. The masterfully designed bathrooms feature top-notch finishes and fixtures, ensuring your daily comfort. The gourmet kitchen is a chef's delight, featuring stunning granite countertops that provide both beauty and durability. With the Tankless Hot Water Heater, say goodbye to cold showers! The tankless hot water heater ensures a constant supply of hot water on-demand.
Zillow last checked: 8 hours ago
Listing updated: April 01, 2025 at 09:39am
Listed by:
Trina Montalbano 864-713-0753,
D.R. Horton
Bought with:
AGENT NONMEMBER
NONMEMBER OFFICE
Source: WUMLS,MLS#: 20281335 Originating MLS: Western Upstate Association of Realtors
Originating MLS: Western Upstate Association of Realtors
Facts & features
Interior
Bedrooms & bathrooms
- Bedrooms: 5
- Bathrooms: 3
- Full bathrooms: 3
- Main level bathrooms: 1
- Main level bedrooms: 1
Primary bedroom
- Level: Upper
- Dimensions: 13X20
Bedroom 2
- Level: Main
- Dimensions: 11X10
Bedroom 3
- Level: Upper
- Dimensions: 12X11
Bedroom 4
- Level: Upper
- Dimensions: 11X11
Bedroom 5
- Level: Upper
- Dimensions: 11X11
Kitchen
- Level: Main
- Dimensions: 11X13
Living room
- Level: Main
- Dimensions: 15X15
Loft
- Level: Upper
- Dimensions: 11X12
Office
- Level: Main
- Dimensions: 12X11
Heating
- Central, Electric, Forced Air
Cooling
- Central Air, Electric, Forced Air
Appliances
- Included: Dishwasher, Disposal, Gas Range, Microwave, Tankless Water Heater
Features
- Dual Sinks, Granite Counters, Smooth Ceilings, Shower Only, Upper Level Primary, Walk-In Closet(s), Loft
- Flooring: Carpet, Hardwood, Luxury Vinyl Plank
- Windows: Insulated Windows, Tilt-In Windows
- Basement: None
Interior area
- Total structure area: 2,511
- Total interior livable area: 2,511 sqft
- Finished area above ground: 2,511
Property
Parking
- Total spaces: 2
- Parking features: Attached, Garage
- Attached garage spaces: 2
Features
- Levels: Two
- Stories: 2
- Patio & porch: Patio
- Exterior features: Patio
- Pool features: Community
Lot
- Features: City Lot, Level, Subdivision
Details
- Parcel number: 0609100111200
Construction
Type & style
- Home type: SingleFamily
- Architectural style: Traditional
- Property subtype: Single Family Residence
Materials
- Stone, Vinyl Siding
- Foundation: Slab
- Roof: Composition,Shingle
Condition
- Under Construction
- Year built: 2024
Details
- Builder name: D.R. Horton
Utilities & green energy
- Sewer: Public Sewer
- Water: Public
- Utilities for property: Cable Available, Natural Gas Available, Sewer Available, Water Available
Community & neighborhood
Security
- Security features: Security System Owned, Smoke Detector(s)
Community
- Community features: Playground, Pool
Location
- Region: Piedmont
- Subdivision: Cambridge Creek
HOA & financial
HOA
- Has HOA: Yes
- HOA fee: $425 annually
- Services included: Common Areas, Pool(s), Street Lights
Other
Other facts
- Listing agreement: Exclusive Right To Sell
- Listing terms: USDA Loan
Price history
| Date | Event | Price |
|---|---|---|
| 3/31/2025 | Sold | $325,000-3%$129/sqft |
Source: | ||
| 1/2/2025 | Pending sale | $334,900$133/sqft |
Source: | ||
| 1/2/2025 | Contingent | $334,900$133/sqft |
Source: | ||
| 12/19/2024 | Price change | $334,900-1.9%$133/sqft |
Source: | ||
| 11/15/2024 | Listed for sale | $341,240$136/sqft |
Source: | ||
Public tax history
Tax history is unavailable.
Neighborhood: 29673
Nearby schools
GreatSchools rating
- 7/10Sue Cleveland Elementary SchoolGrades: K-5Distance: 2.1 mi
- 4/10Woodmont Middle SchoolGrades: 6-8Distance: 2.3 mi
- 7/10Woodmont High SchoolGrades: 9-12Distance: 4.6 mi
Schools provided by the listing agent
- Elementary: Sue Cleveland Elementary
- Middle: Woodmont
- High: Woodmont
Source: WUMLS. This data may not be complete. We recommend contacting the local school district to confirm school assignments for this home.
Get a cash offer in 3 minutes
Find out how much your home could sell for in as little as 3 minutes with a no-obligation cash offer.
Estimated market value
$328,500
Get a cash offer in 3 minutes
Find out how much your home could sell for in as little as 3 minutes with a no-obligation cash offer.
Estimated market value
$328,500



