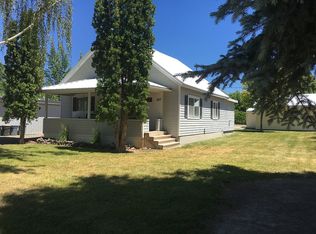Sold
Price Unknown
331 2nd St W, Hansen, ID 83334
3beds
2baths
1,696sqft
Single Family Residence
Built in 1937
7,840.8 Square Feet Lot
$303,800 Zestimate®
$--/sqft
$1,594 Estimated rent
Home value
$303,800
$264,000 - $349,000
$1,594/mo
Zestimate® history
Loading...
Owner options
Explore your selling options
What's special
Welcome to your oasis in the heart of Hansen, a charming and tranquil town that exudes peace and sweetness. This home offers a perfect blend of comfort, functionality, and natural beauty. As you step inside, you'll immediately be greeted by a calm and relaxed atmosphere. The main highlight of this home is the spacious master suite located on the lower level complete with a generous walk-in closet and a bathroom, it offers a private retreat where you can unwind after a long day. The homes design seamlessly connects indoor and outdoor living. Large windows throughout flood the interior with an abundance of natural light. The hard flooring throughout the home makes for easy maintenance. Whether you're hosting gatherings, spending quality time with family, or simply enjoying quiet moments, the layout of the living spaces provides versatility and comfort. This home offers the rare opportunity to be part of a community known for its friendly neighbors and peaceful ambiance. Come experience the magic of Hansen.
Zillow last checked: 8 hours ago
Listing updated: June 20, 2024 at 07:02pm
Listed by:
Tiffany Zimmerman 208-421-6971,
Keller Williams Sun Valley Southern Idaho
Bought with:
Andrea Nay
Willow Realty Group
Jameson Sharp
Willow Realty Group
Source: IMLS,MLS#: 98904614
Facts & features
Interior
Bedrooms & bathrooms
- Bedrooms: 3
- Bathrooms: 2
- Main level bathrooms: 1
- Main level bedrooms: 2
Primary bedroom
- Level: Lower
Bedroom 2
- Level: Main
Bedroom 3
- Level: Main
Kitchen
- Level: Main
Living room
- Level: Main
Heating
- Forced Air, Natural Gas
Cooling
- Central Air
Appliances
- Included: Gas Water Heater, Dishwasher, Oven/Range Freestanding
Features
- Walk-In Closet(s), Pantry, Laminate Counters, Number of Baths Main Level: 1, Number of Baths Below Grade: 1
- Has basement: No
- Has fireplace: No
Interior area
- Total structure area: 1,696
- Total interior livable area: 1,696 sqft
- Finished area above ground: 1,091
- Finished area below ground: 605
Property
Parking
- Parking features: Alley Access
Features
- Levels: Single with Below Grade
Lot
- Size: 7,840 sqft
- Dimensions: 125 x 63
- Features: Standard Lot 6000-9999 SF, Garden, Auto Sprinkler System, Full Sprinkler System
Details
- Additional structures: Shed(s)
- Parcel number: RPH9321009008AA
- Zoning: R-1
Construction
Type & style
- Home type: SingleFamily
- Property subtype: Single Family Residence
Materials
- Metal Siding
- Roof: Composition
Condition
- Year built: 1937
Utilities & green energy
- Water: Public
- Utilities for property: Sewer Connected
Community & neighborhood
Location
- Region: Hansen
Other
Other facts
- Listing terms: Cash,Conventional,FHA,VA Loan
- Ownership: Fee Simple
- Road surface type: Paved
Price history
Price history is unavailable.
Public tax history
| Year | Property taxes | Tax assessment |
|---|---|---|
| 2024 | $2,156 -1.9% | $198,589 -5.4% |
| 2023 | $2,199 +88.7% | $209,879 +0.6% |
| 2022 | $1,166 +10.3% | $208,707 +44.8% |
Find assessor info on the county website
Neighborhood: 83334
Nearby schools
GreatSchools rating
- 5/10Hansen Elementary SchoolGrades: PK-6Distance: 0.2 mi
- 1/10Hansen Jr/Sr High SchoolGrades: 7-12Distance: 0.2 mi
Schools provided by the listing agent
- Elementary: Hansen
- Middle: Hansen
- High: Hansen
- District: Hansen School District #415
Source: IMLS. This data may not be complete. We recommend contacting the local school district to confirm school assignments for this home.
