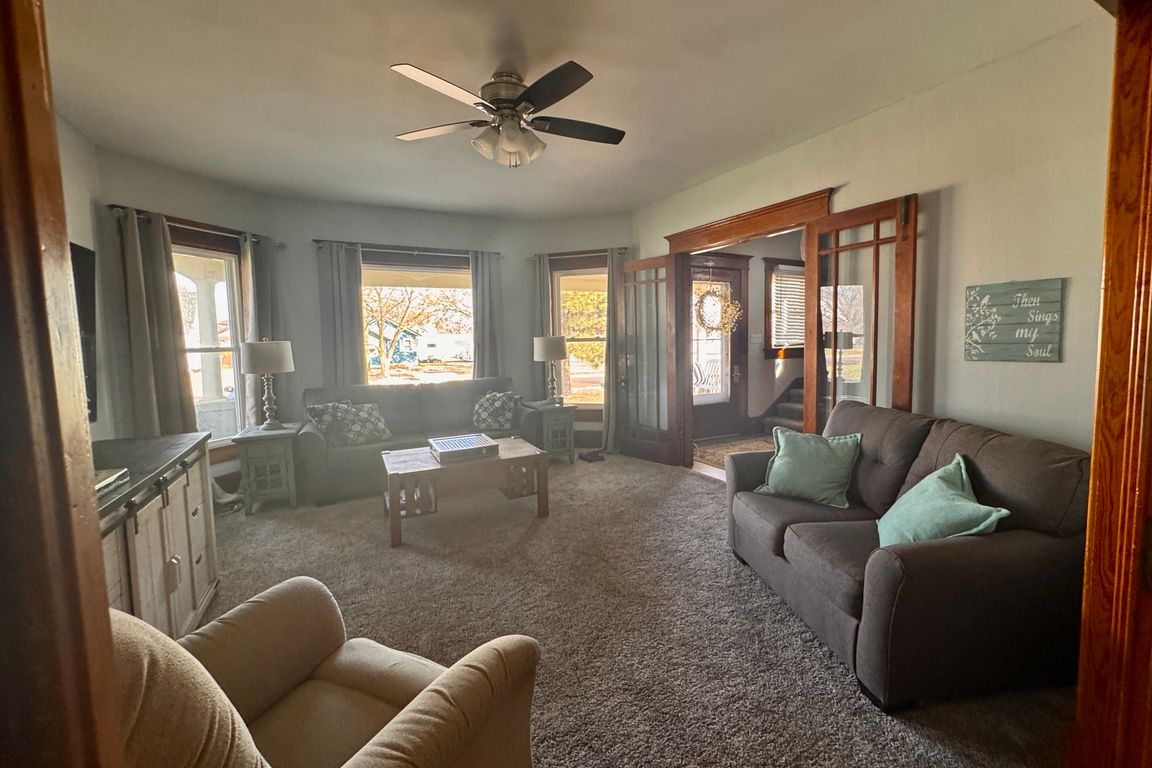
For salePrice cut: $10.5K (9/24)
$249,000
5beds
2,143sqft
331 2nd St, Phillipsburg, KS 67661
5beds
2,143sqft
Single family residence
Built in 1910
6,300 sqft
1 Garage space
$116 price/sqft
What's special
Spacious front porchFreestanding jetted tubNew exterior doorsStainless appliancesGorgeous pocket doorsTransom windows
Updated Price!! Elegant vintage‑charm 4 BR, 13/4 BA with ornate woodwork, dual HVAC systems & jetted tub Begin your mornings on a spacious front porch, then step inside to discover gorgeous pocket doors, built‑ins, transom windows-and a kitchen that boasts granite counters, motion‑sensor lighting, stainless appliances. Two upgraded heat‑pump HVAC ...
- 122 days |
- 199 |
- 4 |
Source: My State MLS,MLS#: 11527324
Travel times
Living Room
Kitchen
Primary Bedroom
Bathroom
Dining Room
Foyer
Bedroom
Primary Bedroom
Bathroom
Bedroom
Bedroom
Zillow last checked: 8 hours ago
Listing updated: October 05, 2025 at 09:23am
Listed by:
Rhonda Keesee 785-543-4467,
Mid America Real Estate
Source: My State MLS,MLS#: 11527324
Facts & features
Interior
Bedrooms & bathrooms
- Bedrooms: 5
- Bathrooms: 2
- Full bathrooms: 2
Rooms
- Room types: Dining Room, First Floor Bathroom, First Floor Master Bedroom, Kitchen, Laundry Room, Living Room
Basement
- Area: 508
Heating
- Natural Gas, Forced Air, Zoned
Cooling
- Central, Zoned
Appliances
- Included: Dishwasher, Disposal, Refrigerator, Microwave, Oven
Features
- Flooring: Hardwood, Carpet
- Basement: Partial,Unfinished
- Has fireplace: No
Interior area
- Total structure area: 2,651
- Total interior livable area: 2,143 sqft
- Finished area above ground: 2,143
Property
Parking
- Total spaces: 1
- Parking features: Detached
- Garage spaces: 1
Features
- Stories: 2
- Patio & porch: Covered Porch, Open Porch
- Has view: Yes
- View description: Street
Lot
- Size: 6,300 Square Feet
- Features: Trees
Details
- Parcel number: 1373502023007000
- Lease amount: $0
Construction
Type & style
- Home type: SingleFamily
- Property subtype: Single Family Residence
Materials
- Frame, Wood Siding
- Roof: Asphalt
Condition
- New construction: No
- Year built: 1910
- Major remodel year: 2018
Utilities & green energy
- Electric: Amps(0)
- Sewer: Municipal
- Water: Municipal
- Utilities for property: Naturl Gas Available
Community & HOA
HOA
- Has HOA: No
Location
- Region: Phillipsburg
Financial & listing details
- Price per square foot: $116/sqft
- Tax assessed value: $142,250
- Annual tax amount: $3,050
- Date on market: 7/9/2025
- Date available: 12/05/2024
- Listing agreement: Exclusive