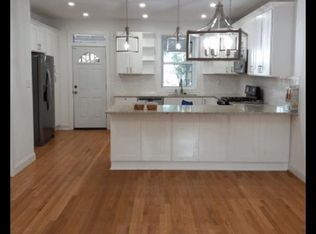Sold for $1,015,000
$1,015,000
331 16th St NE, Washington, DC 20002
4beds
2,090sqft
Townhouse
Built in 1937
3,043 Square Feet Lot
$1,011,800 Zestimate®
$486/sqft
$4,864 Estimated rent
Home value
$1,011,800
$961,000 - $1.06M
$4,864/mo
Zestimate® history
Loading...
Owner options
Explore your selling options
What's special
Ignore days on the market. Listing was removed to add a completed backyard, privacy fence, and two car parking pad. Walk into instant equity. Zoned for Maury Elementary School. Renovated top to bottom! This one will not last. ACT FAST! The first time on the market in years, this is a rare opportunity to own your dream home. This stunningly renovated gem is in the sought after location of Capitol Hill. This 4-bedroom, 3.5-bath gem boasts an open floor plan with high-end finishes throughout, engineered hardwood floors, a beautifully updated chef’s kitchen with quartz countertops, updated bathrooms, luxury stainless steel appliances (to include a Bertazonni stove), and much more. Recessed lighting throughout adds a modern touch, creating a bright and inviting atmosphere in every room. The primary bedroom boasts an ensuite bath. Each bedroom is spacious and can accommodate a queen size bed and the primary bedroom can accommodate a king size bed. The spacious basement with wet bar and kitchenette offers versatile income potential or can serve as an in-law suite, entertainment space, or in house gym complete with a bedroom, full bathroom and its own private entrance. Enjoy the convenience of a 2-car parking pad and a spacious backyard, perfect for outdoor living.
Zillow last checked: 8 hours ago
Listing updated: May 24, 2025 at 02:11am
Listed by:
Zanetta Williams 301-602-0250,
Samson Properties
Bought with:
Christine Basso, 98379830
TTR Sotheby's International Realty
Source: Bright MLS,MLS#: DCDC2170564
Facts & features
Interior
Bedrooms & bathrooms
- Bedrooms: 4
- Bathrooms: 4
- Full bathrooms: 3
- 1/2 bathrooms: 1
- Main level bathrooms: 1
Basement
- Area: 630
Heating
- Heat Pump, Electric
Cooling
- Central Air, Natural Gas
Appliances
- Included: Electric Water Heater
Features
- Basement: Finished
- Has fireplace: No
Interior area
- Total structure area: 2,090
- Total interior livable area: 2,090 sqft
- Finished area above ground: 1,460
- Finished area below ground: 630
Property
Parking
- Total spaces: 2
- Parking features: Private, Driveway
- Uncovered spaces: 2
Accessibility
- Accessibility features: Other
Features
- Levels: Three
- Stories: 3
- Pool features: None
Lot
- Size: 3,043 sqft
- Features: Unknown Soil Type
Details
- Additional structures: Above Grade, Below Grade
- Parcel number: 4563//0053
- Zoning: R
- Special conditions: Standard
Construction
Type & style
- Home type: Townhouse
- Architectural style: Traditional
- Property subtype: Townhouse
Materials
- Brick
- Foundation: Slab
Condition
- New construction: No
- Year built: 1937
- Major remodel year: 2024
Utilities & green energy
- Sewer: Public Septic
- Water: Public
Community & neighborhood
Location
- Region: Washington
- Subdivision: Capitol Hill
Other
Other facts
- Listing agreement: Exclusive Right To Sell
- Ownership: Fee Simple
Price history
| Date | Event | Price |
|---|---|---|
| 5/6/2025 | Sold | $1,015,000+1.7%$486/sqft |
Source: | ||
| 4/15/2025 | Contingent | $998,500$478/sqft |
Source: | ||
| 4/6/2025 | Price change | $998,500-4.8%$478/sqft |
Source: | ||
| 3/21/2025 | Listed for sale | $1,049,000+7.6%$502/sqft |
Source: | ||
| 2/21/2025 | Listing removed | $974,900$466/sqft |
Source: | ||
Public tax history
| Year | Property taxes | Tax assessment |
|---|---|---|
| 2025 | $6,438 +0.5% | $757,390 +0.5% |
| 2024 | $6,405 +288% | $753,550 +1.8% |
| 2023 | $1,651 +0.6% | $739,950 +10.9% |
Find assessor info on the county website
Neighborhood: Kingman Park
Nearby schools
GreatSchools rating
- 8/10Maury Elementary SchoolGrades: PK-5Distance: 0.4 mi
- 5/10Eliot-Hine Middle SchoolGrades: 6-8Distance: 0.2 mi
- 2/10Eastern High SchoolGrades: 9-12Distance: 0.3 mi
Schools provided by the listing agent
- District: District Of Columbia Public Schools
Source: Bright MLS. This data may not be complete. We recommend contacting the local school district to confirm school assignments for this home.

Get pre-qualified for a loan
At Zillow Home Loans, we can pre-qualify you in as little as 5 minutes with no impact to your credit score.An equal housing lender. NMLS #10287.
