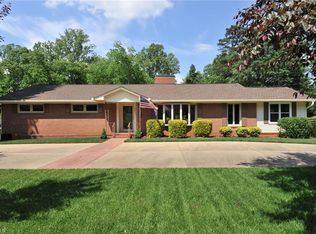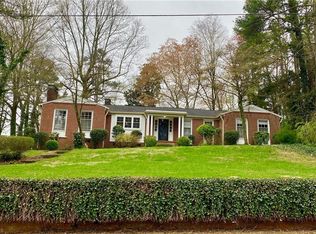Sold for $435,000 on 12/02/24
$435,000
3309 York Rd, Winston Salem, NC 27106
3beds
2,525sqft
Stick/Site Built, Residential, Single Family Residence
Built in 1960
0.35 Acres Lot
$441,400 Zestimate®
$--/sqft
$2,067 Estimated rent
Home value
$441,400
$402,000 - $486,000
$2,067/mo
Zestimate® history
Loading...
Owner options
Explore your selling options
What's special
OPEN HOUSE SUNDAY, Nov 3 from 2-4pm. Stunning home filled with character that will be sure to delight you as you explore it for yourself. This kitchen is a chef’s dream! Fully equipped with a large island, gas stove top, granite countertops, double oven and more! Hardwood floors take you throughout the main level, enjoy the spacious living room with friends and expand into the classic dining room space filled with wall to wall windows perfect for hosting! When you need some fresh air, step out onto the expansive screened in porch and indulge in the beauty of a fully fenced back yard. This home keeps giving as you move downstairs into the partially finished basement there is plenty of storage and room for the possibility of an office, library, game room, you name it! Located in Sherwood Forest, don't miss your chance to call 3309 York Rd your new home! Seller replaced all windows in 2022 excluding ones in dining room. Seller replaced HVAC in 2020.
Zillow last checked: 8 hours ago
Listing updated: December 03, 2024 at 10:06pm
Listed by:
Joy Lara 336-703-1873,
Keller Williams Realty Elite,
Kristen Bodford 336-909-4079,
Keller Williams Realty Elite
Bought with:
Hollan Young, 261826
Berkshire Hathaway HomeServices Carolinas Realty
Source: Triad MLS,MLS#: 1161391 Originating MLS: Winston-Salem
Originating MLS: Winston-Salem
Facts & features
Interior
Bedrooms & bathrooms
- Bedrooms: 3
- Bathrooms: 3
- Full bathrooms: 2
- 1/2 bathrooms: 1
- Main level bathrooms: 2
Primary bedroom
- Level: Main
- Dimensions: 14.25 x 11.67
Bedroom 2
- Level: Main
- Dimensions: 14.5 x 10.33
Bedroom 3
- Level: Main
- Dimensions: 12.25 x 11.58
Breakfast
- Level: Main
- Dimensions: 9.83 x 8.5
Den
- Level: Basement
- Dimensions: 26.92 x 10.92
Dining room
- Level: Main
- Dimensions: 20.25 x 11.5
Entry
- Level: Main
- Dimensions: 13.33 x 4
Kitchen
- Level: Main
- Dimensions: 13.25 x 11.17
Living room
- Level: Main
- Dimensions: 18.67 x 13.5
Other
- Level: Basement
- Dimensions: 14.17 x 9.83
Heating
- Forced Air, Natural Gas
Cooling
- Central Air
Appliances
- Included: Microwave, Oven, Dishwasher, Double Oven, Gas Cooktop, Gas Water Heater
- Laundry: Dryer Connection, In Basement, Washer Hookup
Features
- Ceiling Fan(s), Dead Bolt(s), Kitchen Island, Pantry, Solid Surface Counter
- Flooring: Carpet, Laminate, Tile, Wood
- Doors: Arched Doorways, Storm Door(s)
- Windows: Insulated Windows
- Basement: Partially Finished, Basement
- Attic: Access Only
- Number of fireplaces: 1
- Fireplace features: Den
Interior area
- Total structure area: 3,743
- Total interior livable area: 2,525 sqft
- Finished area above ground: 1,807
- Finished area below ground: 718
Property
Parking
- Total spaces: 2
- Parking features: Driveway, Paved, Circular Driveway, Garage Door Opener, Attached, Basement
- Attached garage spaces: 2
- Has uncovered spaces: Yes
Features
- Levels: One
- Stories: 1
- Patio & porch: Porch
- Pool features: None
- Fencing: Fenced,Privacy
Lot
- Size: 0.35 Acres
- Dimensions: 103 x 166 x 83 x 164
- Features: City Lot, Subdivided, Not in Flood Zone, Subdivision
Details
- Parcel number: 681622959900
- Zoning: RS9
- Special conditions: Owner Sale
Construction
Type & style
- Home type: SingleFamily
- Architectural style: Ranch
- Property subtype: Stick/Site Built, Residential, Single Family Residence
Materials
- Brick, Wood Siding
- Foundation: Slab
Condition
- Year built: 1960
Utilities & green energy
- Sewer: Public Sewer
- Water: Public
Community & neighborhood
Security
- Security features: Security Lights, Security System, Smoke Detector(s)
Location
- Region: Winston Salem
- Subdivision: Sherwood Forest
Other
Other facts
- Listing agreement: Exclusive Right To Sell
- Listing terms: Cash,Conventional
Price history
| Date | Event | Price |
|---|---|---|
| 12/2/2024 | Sold | $435,000+4.8% |
Source: | ||
| 11/5/2024 | Pending sale | $415,000 |
Source: | ||
| 10/31/2024 | Listed for sale | $415,000+107.6% |
Source: | ||
| 8/7/2014 | Sold | $199,900 |
Source: | ||
| 7/1/2014 | Pending sale | $199,900$79/sqft |
Source: Berkshire Hathaway HomeServices Carolinas Realty #710930 Report a problem | ||
Public tax history
| Year | Property taxes | Tax assessment |
|---|---|---|
| 2025 | $3,869 +36.3% | $351,000 +73.4% |
| 2024 | $2,839 +4.8% | $202,400 |
| 2023 | $2,710 +1.9% | $202,400 |
Find assessor info on the county website
Neighborhood: Robinhood Trails
Nearby schools
GreatSchools rating
- 8/10Sherwood Forest ElementaryGrades: PK-5Distance: 0.4 mi
- 6/10Jefferson MiddleGrades: 6-8Distance: 0.6 mi
- 4/10Mount Tabor HighGrades: 9-12Distance: 1 mi
Schools provided by the listing agent
- Elementary: Sherwood Forest
- Middle: Jefferson
- High: Mt. Tabor
Source: Triad MLS. This data may not be complete. We recommend contacting the local school district to confirm school assignments for this home.
Get a cash offer in 3 minutes
Find out how much your home could sell for in as little as 3 minutes with a no-obligation cash offer.
Estimated market value
$441,400
Get a cash offer in 3 minutes
Find out how much your home could sell for in as little as 3 minutes with a no-obligation cash offer.
Estimated market value
$441,400

