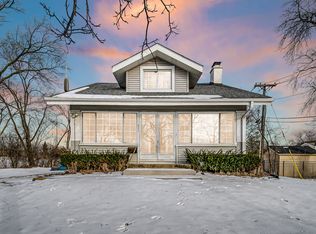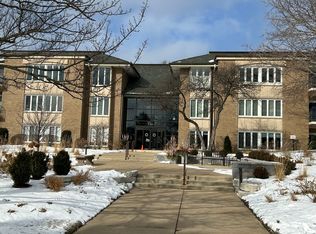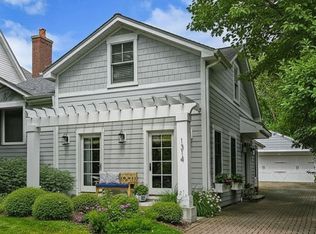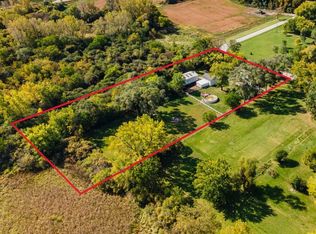This expansive 3/4 acre property is a canvas of natural beauty, with mature trees and a sense of privacy that allows you to escape the hustle and bustle of everyday life. Enjoy the gorgeous views from the back balcony, which offers ultimate privacy yet is close to everything that Oak Brook has to offer, including District 53 schools and Hinsdale Central High School. Neighboring homes are million-dollar-plus estates so building your dream home here is a slam-dunk decision for a future investment. The home here now is a remodeled ranch with full basement -very livable and comfortable.
Active
Price increase: $510K (10/31)
$1,500,000
3309 York Rd, Oak Brook, IL 60523
3beds
1,516sqft
Est.:
Single Family Residence
Built in 1959
0.78 Acres Lot
$1,415,600 Zestimate®
$989/sqft
$-- HOA
What's special
Mature treesSense of privacy
- 86 days |
- 1,084 |
- 13 |
Zillow last checked: 8 hours ago
Listing updated: December 06, 2025 at 05:50am
Listing courtesy of:
Diana Ivas 630-939-5555,
Berkshire Hathaway HomeServices Chicago,
Charles Ivas 630-254-5555,
Berkshire Hathaway HomeServices Chicago
Source: MRED as distributed by MLS GRID,MLS#: 12508348
Tour with a local agent
Facts & features
Interior
Bedrooms & bathrooms
- Bedrooms: 3
- Bathrooms: 2
- Full bathrooms: 2
Rooms
- Room types: Breakfast Room
Primary bedroom
- Features: Flooring (Hardwood)
- Level: Main
- Area: 130 Square Feet
- Dimensions: 13X10
Bedroom 2
- Features: Flooring (Hardwood)
- Level: Main
- Area: 120 Square Feet
- Dimensions: 12X10
Bedroom 3
- Features: Flooring (Hardwood)
- Level: Main
- Area: 90 Square Feet
- Dimensions: 10X9
Breakfast room
- Features: Flooring (Hardwood)
- Level: Main
- Area: 108 Square Feet
- Dimensions: 12X9
Dining room
- Features: Flooring (Hardwood)
- Level: Main
- Area: 180 Square Feet
- Dimensions: 18X10
Kitchen
- Features: Kitchen (Eating Area-Table Space), Flooring (Hardwood)
- Level: Main
- Area: 156 Square Feet
- Dimensions: 13X12
Laundry
- Level: Basement
- Area: 25 Square Feet
- Dimensions: 5X5
Living room
- Features: Flooring (Hardwood)
- Level: Main
- Area: 204 Square Feet
- Dimensions: 17X12
Heating
- Natural Gas, Forced Air
Cooling
- Central Air
Appliances
- Included: Range, Microwave, Dishwasher, Refrigerator, Washer, Dryer
Features
- Flooring: Hardwood
- Basement: Unfinished,Full
- Number of fireplaces: 1
- Fireplace features: Wood Burning, Living Room
Interior area
- Total structure area: 0
- Total interior livable area: 1,516 sqft
Property
Parking
- Total spaces: 2
- Parking features: Asphalt, Circular Driveway, Yes, Garage Owned, Attached, Garage
- Attached garage spaces: 2
- Has uncovered spaces: Yes
Accessibility
- Accessibility features: No Disability Access
Features
- Stories: 1
- Patio & porch: Deck
Lot
- Size: 0.78 Acres
- Dimensions: 243X141X243X138
- Features: Wooded
Details
- Parcel number: 0636202003
- Special conditions: None
Construction
Type & style
- Home type: SingleFamily
- Architectural style: Ranch
- Property subtype: Single Family Residence
Materials
- Frame
Condition
- New construction: No
- Year built: 1959
- Major remodel year: 2019
Utilities & green energy
- Sewer: Public Sewer
- Water: Lake Michigan
Community & HOA
HOA
- Services included: None
Location
- Region: Oak Brook
Financial & listing details
- Price per square foot: $989/sqft
- Tax assessed value: $229,711
- Annual tax amount: $8,179
- Date on market: 10/31/2025
- Ownership: Fee Simple
Estimated market value
$1,415,600
$1.34M - $1.49M
$2,825/mo
Price history
Price history
| Date | Event | Price |
|---|---|---|
| 12/15/2025 | Listed for rent | $7,500$5/sqft |
Source: MRED as distributed by MLS GRID #12532735 Report a problem | ||
| 10/31/2025 | Price change | $1,500,000+51.5%$989/sqft |
Source: | ||
| 5/4/2023 | Listed for sale | $990,000+10.1%$653/sqft |
Source: | ||
| 10/14/2018 | Listing removed | $899,000$593/sqft |
Source: Coldwell Banker Residential Brokerage - Hinsdale Village #09776718 Report a problem | ||
| 5/3/2018 | Price change | $899,000-10%$593/sqft |
Source: Coldwell Banker Residential Brokerage - Hinsdale Village #09776718 Report a problem | ||
Public tax history
Public tax history
| Year | Property taxes | Tax assessment |
|---|---|---|
| 2024 | $8,179 +4.7% | $229,711 +8.1% |
| 2023 | $7,810 +3.2% | $212,420 +5.1% |
| 2022 | $7,568 +4.6% | $202,160 +2.5% |
Find assessor info on the county website
BuyAbility℠ payment
Est. payment
$10,380/mo
Principal & interest
$7443
Property taxes
$2412
Home insurance
$525
Climate risks
Neighborhood: 60523
Nearby schools
GreatSchools rating
- 9/10Brook Forest Elementary SchoolGrades: K-5Distance: 2.1 mi
- 6/10Butler Junior High SchoolGrades: 6-8Distance: 0.7 mi
- 10/10Hinsdale Central High SchoolGrades: 9-12Distance: 2.8 mi
Schools provided by the listing agent
- Elementary: Brook Forest Elementary School
- Middle: Butler Junior High School
- High: Hinsdale Central High School
- District: 53
Source: MRED as distributed by MLS GRID. This data may not be complete. We recommend contacting the local school district to confirm school assignments for this home.



