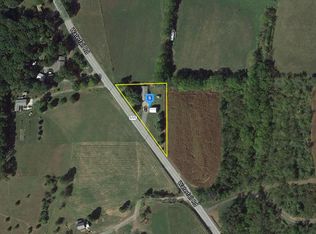Sold for $185,500
$185,500
3309 Waterfall Rd, Harrisonville, PA 17228
2beds
2,004sqft
Single Family Residence
Built in 1965
0.68 Acres Lot
$216,200 Zestimate®
$93/sqft
$1,051 Estimated rent
Home value
$216,200
$203,000 - $231,000
$1,051/mo
Zestimate® history
Loading...
Owner options
Explore your selling options
What's special
This is a Fannie Mae HomePath Listing. Fully updated and move in ready manufactured home with a frame addition, provides over 1400 sf on main level and big game room and office in finished lower level. New kitchen features white shaker style cabinets, gleaming black granite counters and white subway tile back splash. New appliances include range, dishwasher and micro-hood. Great sized living and dining rooms complemented with large bay windows. New luxury vinyl plank flooring throughout. The nearly 3/4 acre, level lot, has a beautiful valley view off the rear deck. Detached, 2-story, oversized garage has new garage doors and openers. It's all ready, just load up your moving truck and enjoy! Closing cost assistance, up to 3%, may be available to some purchasers; please ask listing agent or your agent for details.
Zillow last checked: 8 hours ago
Listing updated: August 11, 2023 at 11:12am
Listed by:
William Ohrum 717-571-9455,
Keller Williams Keystone Realty
Bought with:
Faith Zembower
Coldwell Banker SKS Realty, LLC.
Source: Bright MLS,MLS#: PAFU2000732
Facts & features
Interior
Bedrooms & bathrooms
- Bedrooms: 2
- Bathrooms: 1
- Full bathrooms: 1
- Main level bathrooms: 1
- Main level bedrooms: 2
Basement
- Description: Percent Finished: 50.0
- Area: 1000
Heating
- Heat Pump, Electric
Cooling
- Heat Pump, Electric
Appliances
- Included: Oven/Range - Electric, Microwave, Dishwasher, Electric Water Heater
- Laundry: Main Level, Mud Room
Features
- Combination Kitchen/Dining, Dry Wall, Paneled Walls
- Flooring: Laminate
- Doors: Insulated
- Windows: Replacement
- Basement: Partially Finished
- Has fireplace: No
Interior area
- Total structure area: 2,404
- Total interior livable area: 2,004 sqft
- Finished area above ground: 1,404
- Finished area below ground: 600
Property
Parking
- Total spaces: 2
- Parking features: Garage Faces Front, Garage Door Opener, Oversized, Driveway, Detached
- Garage spaces: 2
- Has uncovered spaces: Yes
- Details: Garage Sqft: 576
Accessibility
- Accessibility features: None
Features
- Levels: One
- Stories: 1
- Patio & porch: Deck
- Exterior features: Sidewalks
- Pool features: None
- Has view: Yes
- View description: Valley, Scenic Vista
Lot
- Size: 0.68 Acres
- Features: Level, Rural
Details
- Additional structures: Above Grade, Below Grade
- Parcel number: 0810002000
- Zoning: RESIDENTIAL
- Special conditions: Real Estate Owned
Construction
Type & style
- Home type: SingleFamily
- Architectural style: Ranch/Rambler
- Property subtype: Single Family Residence
Materials
- Frame, Metal Siding
- Foundation: Block
- Roof: Metal
Condition
- Very Good
- New construction: No
- Year built: 1965
- Major remodel year: 2022
Utilities & green energy
- Electric: 200+ Amp Service
- Sewer: Private Sewer
- Water: Private, Well
Community & neighborhood
Location
- Region: Harrisonville
- Subdivision: Taylor Twp
- Municipality: TAYLOR TWP
Other
Other facts
- Listing agreement: Exclusive Right To Sell
- Listing terms: Cash,Conventional
- Ownership: Fee Simple
Price history
| Date | Event | Price |
|---|---|---|
| 8/11/2023 | Sold | $185,500+44.9%$93/sqft |
Source: | ||
| 4/16/2020 | Listing removed | $128,000$64/sqft |
Source: Keller Williams Keystone Realty #PAFU104342 Report a problem | ||
| 11/17/2019 | Listed for sale | $128,000+60.9%$64/sqft |
Source: Keller Williams Keystone Realty #PAFU104342 Report a problem | ||
| 10/4/2019 | Listing removed | $79,572$40/sqft |
Source: Auction.com Report a problem | ||
| 10/3/2019 | Price change | $79,572-3.7%$40/sqft |
Source: Auction.com Report a problem | ||
Public tax history
Tax history is unavailable.
Neighborhood: 17228
Nearby schools
GreatSchools rating
- 5/10Forbes Road El SchoolGrades: PK-6Distance: 0.9 mi
- 3/10Forbes Road Junior-Senior High SchoolGrades: 7-12Distance: 0.9 mi
Schools provided by the listing agent
- Elementary: Forbes Road
- Middle: Forbes Road
- High: Forbes Road
- District: Forbes Road
Source: Bright MLS. This data may not be complete. We recommend contacting the local school district to confirm school assignments for this home.
Get pre-qualified for a loan
At Zillow Home Loans, we can pre-qualify you in as little as 5 minutes with no impact to your credit score.An equal housing lender. NMLS #10287.
