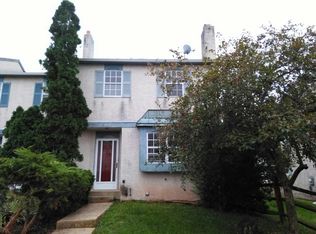Sold for $260,000
$260,000
3309 Walnut Ridge Est, Pottstown, PA 19464
3beds
1,520sqft
Townhouse
Built in 1984
760 Square Feet Lot
$265,400 Zestimate®
$171/sqft
$2,480 Estimated rent
Home value
$265,400
$247,000 - $284,000
$2,480/mo
Zestimate® history
Loading...
Owner options
Explore your selling options
What's special
Multiple offers received. HIGHEST AND BEST DUE BY Tuesday 04-29 by 10AM. Welcome to this delightful three-bedroom townhouse nestled in a sought-after Pottstown neighborhood. This well-appointed residence offers 2.5 bathrooms and a thoughtfully designed floor plan that balances comfort with functionality. The heart of this home features an inviting living space perfect for both everyday relaxation and entertaining guests. The kitchen provides ample counter space and storage, making meal preparation a pleasure rather than a chore. (You might finally have room to attempt those ambitious recipes you've been saving!) Upstairs, the primary bedroom offers a private retreat with an adjoining bathroom, while two additional bedrooms provide comfortable accommodations for family members or guests. The half bathroom on the main level adds convenience for everyday living. This townhouse's location truly shines with Gerald Richards Park just a short stroll away—ideal for morning jogs or weekend picnics. Practical amenities abound with Landis Supermarket only minutes from your doorstep for all your grocery needs. Close proximity to Pottsgrove Senior High School, a well-regarded educational institution serving the community. Public transportation is readily accessible with the High Street and Pleasant View Road bus stop nearby, making commuting a breeze. This property represents the perfect blend of comfortable living space and convenient location. Whether you're a first-time homebuyer, downsizing, or simply seeking a well-situated residence in Pottstown, this townhouse offers the lifestyle you've been searching for. Your new beginning awaits in this charming Pottstown townhouse!
Zillow last checked: 8 hours ago
Listing updated: June 07, 2025 at 10:20am
Listed by:
Justin Morrison 267-565-9406,
Realty Mark Cityscape
Bought with:
Luis Benites-Figueroa, RS-0038839
Keller Williams Real Estate -Exton
Source: Bright MLS,MLS#: PAMC2137926
Facts & features
Interior
Bedrooms & bathrooms
- Bedrooms: 3
- Bathrooms: 3
- Full bathrooms: 2
- 1/2 bathrooms: 1
- Main level bathrooms: 1
Primary bedroom
- Level: Upper
- Area: 208 Square Feet
- Dimensions: 16 X 13
Primary bedroom
- Level: Unspecified
Bedroom 1
- Level: Upper
- Area: 144 Square Feet
- Dimensions: 12 X 12
Bedroom 2
- Level: Upper
- Area: 120 Square Feet
- Dimensions: 10 X 12
Dining room
- Level: Main
- Area: 144 Square Feet
- Dimensions: 12 X 12
Family room
- Level: Main
- Area: 180 Square Feet
- Dimensions: 15 X 12
Kitchen
- Features: Kitchen - Electric Cooking
- Level: Main
- Area: 204 Square Feet
- Dimensions: 17 X 12
Living room
- Level: Main
- Area: 240 Square Feet
- Dimensions: 15 X 16
Heating
- Other, Oil
Cooling
- None, Other
Appliances
- Included: Water Heater
- Laundry: In Basement
Features
- Eat-in Kitchen
- Basement: Full
- Number of fireplaces: 1
Interior area
- Total structure area: 1,520
- Total interior livable area: 1,520 sqft
- Finished area above ground: 1,520
- Finished area below ground: 0
Property
Parking
- Parking features: Parking Lot
Accessibility
- Accessibility features: None
Features
- Levels: Two
- Stories: 2
- Pool features: None
Lot
- Size: 760 sqft
- Dimensions: 20.00 x 0.00
Details
- Additional structures: Above Grade, Below Grade
- Parcel number: 420005119509
- Zoning: R2
- Special conditions: Standard
Construction
Type & style
- Home type: Townhouse
- Architectural style: Other
- Property subtype: Townhouse
Materials
- Stucco
- Foundation: Block
Condition
- New construction: No
- Year built: 1984
Utilities & green energy
- Sewer: Public Sewer
- Water: Public
Community & neighborhood
Location
- Region: Pottstown
- Subdivision: Walnut Ridge Ests
- Municipality: LOWER POTTSGROVE TWP
HOA & financial
HOA
- Has HOA: Yes
- HOA fee: $100 monthly
- Amenities included: Common Grounds
- Association name: WALNUT RIDGE ESTATE
Other
Other facts
- Listing agreement: Exclusive Right To Sell
- Ownership: Fee Simple
Price history
| Date | Event | Price |
|---|---|---|
| 5/29/2025 | Sold | $260,000+15.6%$171/sqft |
Source: | ||
| 4/29/2025 | Pending sale | $225,000$148/sqft |
Source: | ||
| 4/24/2025 | Listed for sale | $225,000$148/sqft |
Source: | ||
Public tax history
Tax history is unavailable.
Neighborhood: Sanatoga
Nearby schools
GreatSchools rating
- 6/10Lower Pottsgrove El SchoolGrades: 3-5Distance: 0.7 mi
- 4/10Pottsgrove Middle SchoolGrades: 6-8Distance: 2.4 mi
- 7/10Pottsgrove Senior High SchoolGrades: 9-12Distance: 1.6 mi
Schools provided by the listing agent
- District: Pottsgrove
Source: Bright MLS. This data may not be complete. We recommend contacting the local school district to confirm school assignments for this home.
Get a cash offer in 3 minutes
Find out how much your home could sell for in as little as 3 minutes with a no-obligation cash offer.
Estimated market value$265,400
Get a cash offer in 3 minutes
Find out how much your home could sell for in as little as 3 minutes with a no-obligation cash offer.
Estimated market value
$265,400
