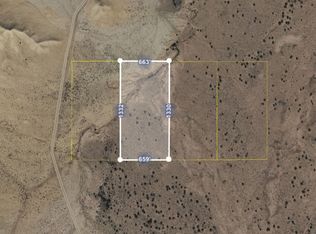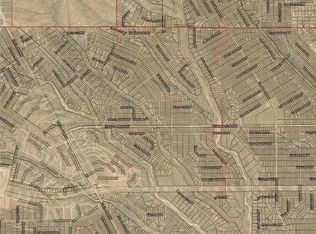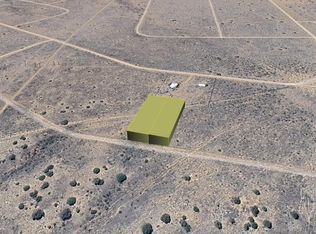This well maintained very clean home with vaulted ceilings. 3 bedrooms 2 bathrooms 2 living areas and 2 huge walk-in closets. Updated with New luxury vinyl flooring in open living areas and porcelain tiles in bathrooms and tiles in kitchen area. New front storm door and new security door in the back. This was previously a model home. The 3 car garage is fully finished and has its own A/C and Heating unit! It could make the perfect office or workshop. The kitchen offers lots of storage and counter space for your culinary adventures. An additional walk-in pantry is a convenient way to store all of your ingredients and additional appliances.Entertaining will be fun and easy in this home as it includes an open living room/ kitchen area as well as an additional family room/ formal dining room area. A gas fireplace in family room and master bedroom with entertainment shelvings will keep you warm you on those cool winter days.The laundry room is easily closed off to the rest of the home and bedrooms for a quieter laundry experience. Accent walls and wallpaper add a unique touch to this home. All colors and tones are warm and inviting. This home boasts a huge master bedroom with a gas fireplace. Two large walk-in closets to accommodate all of your accessories. The master bath includes double sinks as well as a garden tub and separate glass shower. A door from the master bath to the back patio adds a nice relaxing touch.The back yard xeriscape is complete to include drip system and programmable control box. The front yard landscaping includes grass which is mowed and maintained by the neighborhood association. A sprinkler system provides for worry-free watering. There are NO neighbors to the back of the property. Two large community parks are within walking distance. Numerous bike and walking/ running trails compliment the neighborhood. A refrigerator is provided. Washer and dryer hook ups available. New Aquasana water filter and softener for the whole house just added.New carpeting in the bedrooms and tiles in the kitchen and wet area in bathrooms.
This property is off market, which means it's not currently listed for sale or rent on Zillow. This may be different from what's available on other websites or public sources.


