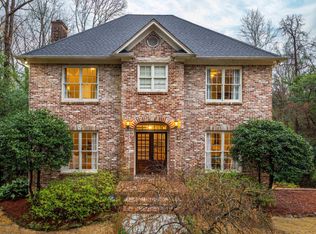Sold for $595,000 on 09/12/24
$595,000
3309 Sandhurst Rd, Mountain Brook, AL 35223
4beds
2,129sqft
Single Family Residence
Built in 1959
0.53 Acres Lot
$619,500 Zestimate®
$279/sqft
$2,360 Estimated rent
Home value
$619,500
$564,000 - $681,000
$2,360/mo
Zestimate® history
Loading...
Owner options
Explore your selling options
What's special
This beloved home, under the same ownership since 1978, radiates timeless charm. Constructed in 1959, it offers over 3,700 square feet of usable living space and is situated on a peaceful street within the esteemed Mountain Brook school district. The house features hardwood floors, crown molding, and large picture windows that invite an abundance of natural light. Perfect for entertaining, it offers multiple living areas, and the basement includes a bedroom, a third bathroom, a bonus room, laundry area, a storage room, and a two-car garage. Lovingly maintained, this home is ready for its next chapter. Step into the private, magical backyard to escape into nature, offering a serene retreat from the hustle and bustle. Nestled in a prestigious neighborhood, this home provides the perfect blend of tranquility and convenience, with easy access to nearby shopping, highways, and other amenities. Seize the opportunity to make this classic beauty your own.
Zillow last checked: 8 hours ago
Listing updated: September 13, 2024 at 08:34am
Listed by:
Bridget Sikora 205-910-0594,
Ray & Poynor Properties
Bought with:
Abe Bernstein
ARC Realty Vestavia
Source: GALMLS,MLS#: 21391395
Facts & features
Interior
Bedrooms & bathrooms
- Bedrooms: 4
- Bathrooms: 3
- Full bathrooms: 3
Primary bedroom
- Level: First
Bedroom 1
- Level: First
Bedroom 2
- Level: First
Bedroom 3
- Level: Basement
Primary bathroom
- Level: First
Bathroom 1
- Level: First
Dining room
- Level: First
Family room
- Level: First
Kitchen
- Features: Laminate Counters, Eat-in Kitchen
- Level: First
Living room
- Level: First
Basement
- Area: 1856
Heating
- Central, Natural Gas
Cooling
- Central Air, Electric
Appliances
- Included: Electric Cooktop, Dishwasher, Electric Oven, Refrigerator, Stainless Steel Appliance(s), Gas Water Heater
- Laundry: Electric Dryer Hookup, Washer Hookup, In Basement, Basement Area, Laundry (ROOM), Yes
Features
- Workshop (INT), Crown Molding, Smooth Ceilings, Dressing Room, Linen Closet, Shared Bath, Tub/Shower Combo, Walk-In Closet(s)
- Flooring: Carpet, Hardwood, Tile, Vinyl
- Windows: Window Treatments
- Basement: Full,Partially Finished,Daylight,Concrete
- Attic: Pull Down Stairs,Yes
- Number of fireplaces: 1
- Fireplace features: Brick (FIREPL), Gas Starter, Den, Gas, Wood Burning, Outside
Interior area
- Total interior livable area: 2,129 sqft
- Finished area above ground: 1,856
- Finished area below ground: 273
Property
Parking
- Total spaces: 2
- Parking features: Attached, Basement, Driveway, Lower Level, Off Street, Garage Faces Side
- Attached garage spaces: 2
- Has uncovered spaces: Yes
Accessibility
- Accessibility features: Stair Lift, Low Counters, Stall Shower
Features
- Levels: One
- Stories: 1
- Exterior features: Outdoor Grill, Lighting, Sprinkler System
- Pool features: None
- Has view: Yes
- View description: None
- Waterfront features: No
Lot
- Size: 0.53 Acres
- Features: Interior Lot, Irregular Lot, Few Trees
Details
- Additional structures: Workshop
- Parcel number: 2800104001040.000
- Special conditions: As Is,N/A
Construction
Type & style
- Home type: SingleFamily
- Property subtype: Single Family Residence
Materials
- Brick, Wood Siding
- Foundation: Basement
Condition
- Year built: 1959
Utilities & green energy
- Sewer: Septic Tank
- Water: Public
Community & neighborhood
Community
- Community features: Curbs
Location
- Region: Mountain Brook
- Subdivision: Brookwood Forest
Other
Other facts
- Road surface type: Paved
Price history
| Date | Event | Price |
|---|---|---|
| 9/12/2024 | Sold | $595,000$279/sqft |
Source: | ||
| 7/22/2024 | Contingent | $595,000$279/sqft |
Source: | ||
| 7/15/2024 | Listed for sale | $595,000$279/sqft |
Source: | ||
Public tax history
| Year | Property taxes | Tax assessment |
|---|---|---|
| 2025 | $6,690 | $61,860 +28% |
| 2024 | -- | $48,340 |
| 2023 | -- | $48,340 +0.4% |
Find assessor info on the county website
Neighborhood: 35223
Nearby schools
GreatSchools rating
- 10/10Brookwood Forest Elementary SchoolGrades: PK-6Distance: 0.7 mi
- 10/10Mt Brook Jr High SchoolGrades: 7-9Distance: 1.8 mi
- 10/10Mt Brook High SchoolGrades: 10-12Distance: 1.5 mi
Schools provided by the listing agent
- Elementary: Brookwood Forest
- Middle: Mountain Brook
- High: Mountain Brook
Source: GALMLS. This data may not be complete. We recommend contacting the local school district to confirm school assignments for this home.
Get a cash offer in 3 minutes
Find out how much your home could sell for in as little as 3 minutes with a no-obligation cash offer.
Estimated market value
$619,500
Get a cash offer in 3 minutes
Find out how much your home could sell for in as little as 3 minutes with a no-obligation cash offer.
Estimated market value
$619,500
