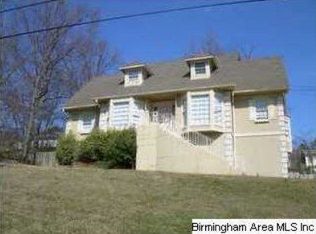Sold for $410,000 on 06/19/24
$410,000
3309 Saddlebrook Cir, Birmingham, AL 35210
3beds
2,631sqft
Single Family Residence
Built in 1988
0.35 Acres Lot
$427,800 Zestimate®
$156/sqft
$2,718 Estimated rent
Home value
$427,800
$389,000 - $471,000
$2,718/mo
Zestimate® history
Loading...
Owner options
Explore your selling options
What's special
Drive down scenic Karl Daly Road to the Saddlebrook Subdivision and come see this WELL MAINTAINED 3 Bedroom, 2 1/2 Bath with the MASTER SUITE on the MAIN LEVEL. There are 2 BEDROOMS, A FULL BATH and another room on the 2nd floor to use as either a HOME OFFICE, EXERCISE ROOM OR ANOTHER BEDROOM (no closet). Step inside onto BEAUTIFUL HARDWOOD FLOORS, with a MASSIVE FAMILY ROOM with a vented gas log fireplace as your focal point and a FORMAL DINING on your right. The MASTER SUITE features a WALK-IN CLOSET, SOAKING TUB, LINEN CLOSET, SEPARATE SHOWER & DUAL SINKS. There is also a 1/2 BATH on the main level. The kitchen comes with UNDER MOUNT SINK, SMOOTH COOKTOP, PANTRY & SILESTONE COUNTERS. The BAY WINDOW in the BREAKFAST ROOM overlooks the SCREENED PORCH for spending a relaxing afternoon. The upstairs features 2 GENEROUS BEDROOMS, FULL BATH, OFFICE and WALK-IN ATTIC STORAGE galore! The MASSIVE BASEMENT has a 2 CAR GARAGE STALL, with room for another car if needed and a WORK AREA.
Zillow last checked: 8 hours ago
Listing updated: June 20, 2024 at 07:15am
Listed by:
Rebecca Scott 205-966-1767,
RealtySouth-OTM-Acton Rd
Bought with:
Robert Russom
Keller Williams Realty Vestavia
Source: GALMLS,MLS#: 21381618
Facts & features
Interior
Bedrooms & bathrooms
- Bedrooms: 3
- Bathrooms: 3
- Full bathrooms: 2
- 1/2 bathrooms: 1
Primary bedroom
- Level: First
Bedroom 1
- Level: Second
Bedroom 2
- Level: Second
Primary bathroom
- Level: First
Bathroom 1
- Level: First
Dining room
- Level: First
Family room
- Level: First
Kitchen
- Features: Eat-in Kitchen, Pantry
- Level: First
Basement
- Area: 1595
Office
- Level: Second
Heating
- Central, Natural Gas
Cooling
- Central Air, Electric
Appliances
- Included: Dishwasher, Electric Oven, Self Cleaning Oven, Gas Water Heater
- Laundry: Electric Dryer Hookup, Washer Hookup, Main Level, Laundry Room, Laundry (ROOM), Yes
Features
- Recessed Lighting, Crown Molding, Smooth Ceilings, Soaking Tub, Linen Closet, Separate Shower, Tub/Shower Combo, Walk-In Closet(s)
- Flooring: Carpet, Hardwood, Tile
- Basement: Full,Unfinished,Block,Daylight
- Attic: Walk-In,Yes
- Number of fireplaces: 1
- Fireplace features: Brick (FIREPL), Gas Log, Great Room, Gas
Interior area
- Total interior livable area: 2,631 sqft
- Finished area above ground: 2,631
- Finished area below ground: 0
Property
Parking
- Total spaces: 2
- Parking features: Basement, Garage Faces Side
- Attached garage spaces: 2
Features
- Levels: One and One Half
- Stories: 1
- Patio & porch: Porch Screened, Screened (DECK), Deck
- Pool features: None
- Has view: Yes
- View description: None
- Waterfront features: No
Lot
- Size: 0.35 Acres
- Features: Cul-De-Sac, Subdivision
Details
- Parcel number: 2400213002032.000
- Special conditions: N/A
Construction
Type & style
- Home type: SingleFamily
- Property subtype: Single Family Residence
Materials
- Brick Over Foundation, Wood Siding
- Foundation: Basement
Condition
- Year built: 1988
Utilities & green energy
- Sewer: Septic Tank
- Water: Public
Community & neighborhood
Security
- Security features: Security System
Community
- Community features: Curbs
Location
- Region: Birmingham
- Subdivision: Saddlebrook
Other
Other facts
- Road surface type: Paved
Price history
| Date | Event | Price |
|---|---|---|
| 6/19/2024 | Sold | $410,000-2.4%$156/sqft |
Source: | ||
| 5/15/2024 | Contingent | $419,900$160/sqft |
Source: | ||
| 5/6/2024 | Price change | $419,900-2.3%$160/sqft |
Source: | ||
| 4/22/2024 | Price change | $429,900-2.3%$163/sqft |
Source: | ||
| 4/4/2024 | Listed for sale | $439,900+79.9%$167/sqft |
Source: | ||
Public tax history
| Year | Property taxes | Tax assessment |
|---|---|---|
| 2025 | $2,648 +91% | $43,140 +50.8% |
| 2024 | $1,386 -12.1% | $28,600 |
| 2023 | $1,577 +29.8% | $28,600 |
Find assessor info on the county website
Neighborhood: 35210
Nearby schools
GreatSchools rating
- 7/10Grantswood Community Elementary SchoolGrades: PK-5Distance: 0.5 mi
- 3/10Irondale Middle SchoolGrades: 6-8Distance: 0.7 mi
- 6/10Shades Valley High SchoolGrades: 9-12Distance: 0.7 mi
Schools provided by the listing agent
- Elementary: Grantswood
- Middle: Irondale
- High: Shades Valley
Source: GALMLS. This data may not be complete. We recommend contacting the local school district to confirm school assignments for this home.
Get a cash offer in 3 minutes
Find out how much your home could sell for in as little as 3 minutes with a no-obligation cash offer.
Estimated market value
$427,800
Get a cash offer in 3 minutes
Find out how much your home could sell for in as little as 3 minutes with a no-obligation cash offer.
Estimated market value
$427,800
