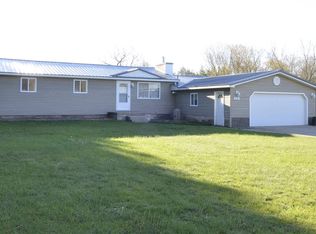Sold for $208,000
$208,000
3309 S 39th Rd, Cadillac, MI 49601
3beds
1,656sqft
Single Family Residence, Modular
Built in 1973
0.57 Acres Lot
$212,000 Zestimate®
$126/sqft
$1,723 Estimated rent
Home value
$212,000
Estimated sales range
Not available
$1,723/mo
Zestimate® history
Loading...
Owner options
Explore your selling options
What's special
Welcome home to this well maintained 3 bed/1 bath home! This home sits right on the outskirts of town--so you are only minutes from Meijer, Walmart, and Home Depot--yet with the quiet of country living! Pull into the full cement driveway, and step into the bright and open kitchen, with plenty of cabinet and countertop space! The living room has plenty of natural light that shines in through the big picture window! Down the hall are the three bedrooms and full bathroom. Head down the stairs, where you will find a finished space, perfect for a second family/living room! Beyond the finished space, there are also plenty of areas left for additional storage. Outside you will find a lovely back yard, complete with an amazing firepit. The one car detached garage has additional space for storage as well! Not enough? Check out the shed behind the garage! New roof in 2024, new A/C unit in 2024. This one is a must see!
Zillow last checked: 8 hours ago
Listing updated: May 22, 2025 at 02:16pm
Listed by:
Betsy Kirkby Cell:231-429-5758,
ERA Greater North Properties 231-779-8088
Bought with:
Barry Fall, 6502354305
ERA Greater North Properties
Source: NGLRMLS,MLS#: 1932576
Facts & features
Interior
Bedrooms & bathrooms
- Bedrooms: 3
- Bathrooms: 1
- Full bathrooms: 1
- Main level bathrooms: 1
Primary bedroom
- Area: 144
- Dimensions: 12 x 12
Primary bathroom
- Features: Shared
Kitchen
- Area: 192
- Dimensions: 16 x 12
Living room
- Area: 192
- Dimensions: 16 x 12
Heating
- Forced Air, Natural Gas
Cooling
- Central Air
Appliances
- Included: Refrigerator, Oven/Range, Dishwasher, Microwave, Washer, Dryer
- Laundry: Lower Level
Features
- Drywall, Cable TV, High Speed Internet
- Windows: Blinds, Drapes, Curtain Rods
- Basement: Full,Daylight,Finished Rooms,Unfinished,Interior Entry
- Has fireplace: No
- Fireplace features: None
Interior area
- Total structure area: 1,656
- Total interior livable area: 1,656 sqft
- Finished area above ground: 1,056
- Finished area below ground: 600
Property
Parking
- Total spaces: 1
- Parking features: Detached, Garage Door Opener, Paved, Concrete
- Garage spaces: 1
- Has uncovered spaces: Yes
Accessibility
- Accessibility features: None
Features
- Levels: One
- Stories: 1
- Patio & porch: Deck
- Waterfront features: None
Lot
- Size: 0.57 Acres
- Dimensions: 123 x 202
- Features: Cleared, Level, Metes and Bounds
Details
- Additional structures: Shed(s)
- Parcel number: 2209SUY03
- Zoning description: Residential
Construction
Type & style
- Home type: SingleFamily
- Architectural style: Ranch
- Property subtype: Single Family Residence, Modular
Materials
- Vinyl Siding
- Foundation: Block
- Roof: Asphalt
Condition
- New construction: No
- Year built: 1973
Utilities & green energy
- Sewer: Private Sewer
- Water: Private
Green energy
- Energy efficient items: Not Applicable
- Water conservation: Not Applicable
Community & neighborhood
Community
- Community features: None
Location
- Region: Cadillac
- Subdivision: Sunny Acres
HOA & financial
HOA
- Services included: None
Other
Other facts
- Listing agreement: Exclusive Right Sell
- Price range: $208K - $208K
- Listing terms: Conventional,Cash,FHA,USDA Loan,VA Loan
- Ownership type: Private Owner
- Road surface type: Asphalt
Price history
| Date | Event | Price |
|---|---|---|
| 5/22/2025 | Sold | $208,000+4.1%$126/sqft |
Source: | ||
| 4/18/2025 | Listed for sale | $199,900$121/sqft |
Source: | ||
Public tax history
| Year | Property taxes | Tax assessment |
|---|---|---|
| 2024 | $1,012 +3.4% | $60,200 -9.1% |
| 2023 | $979 +2.6% | $66,200 +17.8% |
| 2022 | $954 | $56,200 +8.9% |
Find assessor info on the county website
Neighborhood: 49601
Nearby schools
GreatSchools rating
- 5/10Lincoln Elementary SchoolGrades: K-5Distance: 2.6 mi
- 6/10Cadillac Senior High SchoolGrades: 9-12Distance: 3 mi
Schools provided by the listing agent
- District: Cadillac Area Public Schools
Source: NGLRMLS. This data may not be complete. We recommend contacting the local school district to confirm school assignments for this home.

Get pre-qualified for a loan
At Zillow Home Loans, we can pre-qualify you in as little as 5 minutes with no impact to your credit score.An equal housing lender. NMLS #10287.
