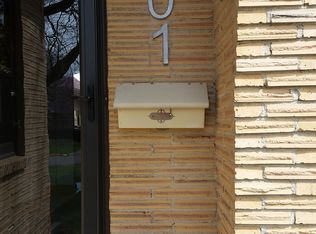Unique 3 level mid-century modern located within walking distance of ISU and diagonally across from Emma McCarthy Lee Park. Features include:beautiful mature oak, sycamore, redbud, and locust trees, deck, paver patio, firepit, deluxe multi-use storage shed, fenced-in yard, walk-up lower level, main floor has formal DR or family area with clay tile floors, kitchen with stainless appliances, 1/2 bath, mudroom area, family room with wood fireplace, large LR with oak hardwood floors & accent lighting, entry w/ slate floors, 4 bedrooms upstairs all hardwood floors, storage, and full bath, lower level has a large FR or flex space, 3/4 bath, laundry, and storage/mechanical room, 1 yr AHS warranty, brand new Hedrick roof, newer vinyl windows. Seller requests showings only to identified buyers.
This property is off market, which means it's not currently listed for sale or rent on Zillow. This may be different from what's available on other websites or public sources.

